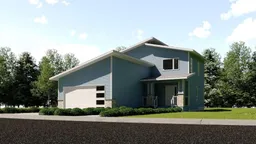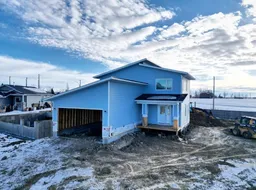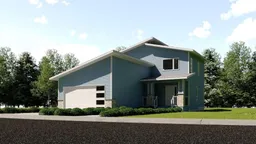MOVE-IN READY | BRAND NEW HOME | 67' x 106' LOT | SUNNY SOUTH FACING BACKYARD | DOUBLE ATTACHED GARAGE | CUSTOM FINISHES | 1,351 SQ FT OF DEVELOPED LIVING SPACE (3 BED/2.5 BATH) |
All in Beiseker’s newest community “THE JUNCTION” - A perfect blend of affordability and convenience, the community offers a haven for families seeking a welcoming, tight-knit atmosphere. Nestled in Alberta’s picturesque prairie landscape, Beiseker captures the essence of small-town charm merged with modern appeal.
The exterior boasts a sleek and modern design, complemented by a charming covered front porch that adds to the home's curb appeal. Step inside to your brand new home that offers desirable features, making this a dream space to live. The main floor features an open concept layout that’s complemented by tons of windows bringing in lots of natural light all throughout. Here you'll find a bright and welcoming living room, ideal for relaxing or entertaining guests. The adjacent dining room is perfect for family meals or hosting dinner parties. The modern kitchen is both stylish and functional, featuring: pot lights, quartz counters, SS appliances, Crown moulding, beautiful cabinetry, a large island, and tons of storage space. Conveniently off the kitchen, there's a combined pantry, mudroom, and laundry room, making everyday chores a breeze. A half bath at the front of the home adds extra convenience for guests. Upstairs, the primary bedroom serves as a tranquil retreat, complete with a spacious walk-in closet and a luxurious ensuite bathroom. There are two additional bedrooms and another full bathroom on this level, making it perfect for children, guests, or even a home office. The basement offers an additional ~600+ SQ FT of undeveloped living space, giving you the flexibility to finish it now or in the future according to your needs. Whether you envision an extra bedroom, a living area, a home gym, or a recreation room, the possibilities are endless! Stepping outside, the sunny south facing backyard is perfect for enjoying summer with family and friends! You’ll also find a double attached garage here ensuring that you'll also have ample space to store your vehicles and personal belongings. Enjoy a balance of comfort and accessibility, with easy access to local amenities, parks, schools and major urban centers. Crossfield is a 27 minute drive, Airdrie is a 30 minute drive and Calgary is only a 40 min drive away! Don't miss the opportunity to own this exceptional home within the picturesque surroundings of The Junction! **Additional homes and models available. Inquire for more details!**
Inclusions: Dishwasher,Dryer,Garage Control(s),Range Hood,Refrigerator,Stove(s),Washer
 50
50





