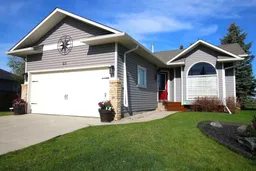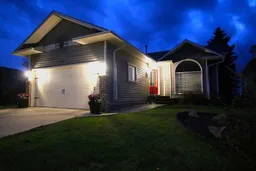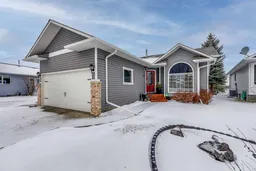This CHARMING BUNGALOW located on a quiet street in the desirable community of WOODSIDE ESTATES backs onto the GOLF COURSE. WOODSIDE ON THE GREEN is an Adult 55+ Community. This home with it’s attached double car garage has great curb appeal. As you enter this home you will notice the vaulted ceilings and feel the openness and comfort of your living area. Fresh paint with neutral colours gives a nice clean feel. The flooring is luxury vinyl plank throughout with new carpet in the 2 bedrooms on the main floor. The updated kitchen features white wainscotting cabinetry and fresh countertops, with plenty of cupboards & drawers & a separate pantry. Through glass sliding doors off the kitchen, a 3-season sunroom invites you to relax and enjoy a quiet space. Off the sunroom sliding doors lead out to the large, west facing rear deck to enjoy BBQing a meal and visiting with friends. The back yard, with the openness of the golf course and surrounded by mature trees gives you a quiet, peaceful feel. The large primary bedroom has a 3-piece ensuite and his & hers closets. A second bedroom and 4-piece main bathroom completes this main level. In the basement you will find a huge recreation/ games room, flex room - office, 2-piece bathroom, large storage - laundry area. You are just a short walk to the Golf Course and a fine dining restaurant. Lawn & snow maintenance service is available for a reasonable fee. There is also an option to join the Woodside Seniors Association, giving you added benefits related to Clubhouse access/ rental & regular community activities. This home is close to all amenities including, shopping, dining, transit, and easy access to the QE11. Just a short drive to Cross Iron Mills, & the Calgary International Airport. Come have a look, this could be the one!
Inclusions: Dishwasher,Dryer,Electric Stove,Garage Control(s),Microwave Hood Fan,Refrigerator,Washer,Window Coverings
 28
28




