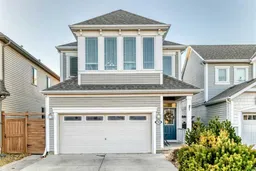Priced to Sell!!! Spacious Family Home with 9 Ft ceilings throughout plus a fully finished basement!
Welcome to this beautifully designed home that truly has it all! Featuring 9 ft ceilings on both the main and upper levels, this property offers a bright and open feel throughout. The extended driveway and double attached garage provide plenty of parking space and convenience.
Inside, you’ll find a thoughtfully laid-out open concept floor plan perfect for family living and entertaining. The upstairs bonus room is ideal for movie nights, a play area, or a home office. All of the bedrooms are exceptionally large, giving everyone their own comfortable space. The primary suite is a true retreat, complete with a beautiful 5pc Master Spa including a deep soaker tub! Don't forget about the upstairs laundry for even more added convenience.
The fully developed basement includes an additional bathroom, adding even more living space for guests, recreation, or family gatherings.
Don’t miss this incredible opportunity to own a spacious, move-in-ready home with premium features throughout — priced to sell and ready for its next owner!
Inclusions: Dishwasher,Electric Range,Oven,Refrigerator,Stove(s),Washer/Dryer
 30
30


