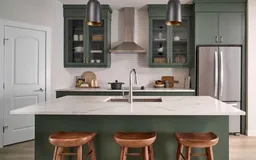The 'Carlisle' by Brookfield Residential is one of the most popular models due to its incredible design and functionality. This brand new home is currently under construction with a possession this spring! Featuring 2 living areas, a home office space, 3 bedrooms, 2.5 bathrooms and a full basement with private side entrance, this home is perfect for a growing family, investors or those looking to downsize in comfort. The bright and open main level is an entertainer's dream with a kitchen complete with built-in appliances that overlooks both the living and dining areas. The expansive great room has a wall of windows and patio doors that overlook the backyard. The optimal SW exposure ensures that the backyard captures ample sunshine and keeps the home bright all day long. A large front flex space, perfect for a home office, and a 2 pc bathroom complete the main level of this home. The second level has a central bonus room, perfect for a TV area, and it separates the primary bedroom from the secondary rooms for additional privacy. The primary suite is complete with a full 4 pc ensuite with dual sinks and a walk-in shower. Two more bedrooms, a full bathroom and laundry room complete the upper level. The basement has its own private side entrance and all rough-ins or a future suite are in place (suite subject to permits and approval by the City). This brand new home offers an incredibly functional layout, a full basement with endless options and a full builder warranty in addition to Alberta New Home Warranty, allowing you to purchase with peace of mind!
Inclusions: Built-In Oven,Dishwasher,Dryer,Electric Cooktop,Microwave,Range Hood,Refrigerator,Washer
 11
11


