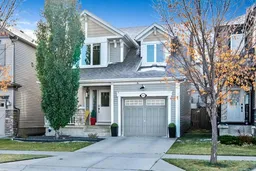Welcome to this exceptional home, thoughtfully upgraded with all the features you desire and more. Start your day enjoying picturesque views of Chinook Winds Park from the covered front deck, or unwind inside in the open-concept front den and flexible living space. This residence offers a premium design, fresh paint and featuring stylish tile and hardwood flooring, sophisticated granite countertops, tray ceiling accents in the living room, a cozy gas fireplace, and additional high-end finishes. The expansive island provides an ideal space for entertaining and family gatherings.
The upper level boasts three spacious bedrooms, two of which include unique sitting areas that overlook the expansive park, providing a serene and private retreat. The primary bedroom has ample room and includes an elegant ensuite with a corner soaker tub, a full tile shower, and a large vanity designed for comfort and luxury.
Outside, the sunny south-facing backyard is perfect for outdoor entertaining and barbecues. A convenient storage shed is included, and ample parking is available in the front, making it easy to host guests or accommodate additional vehicles. Located within walking distance to schools and in close proximity to the playground, skate park, splash park, and all the recreational amenities of Chinook Winds Park, this home offers an excellent balance of comfort, style, and community connectivity. A truly outstanding residence for any lifestyle. as a bonus the seller has completed a pre sale home inspection!
Inclusions: Dishwasher,Gas Stove,Microwave Hood Fan,Washer/Dryer,Window Coverings
 31
31


