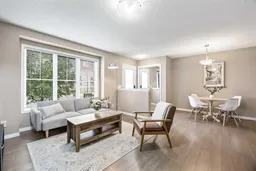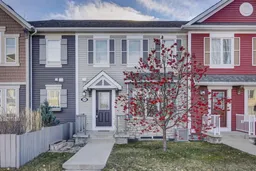No Condo Fees! Stylish, Low-Maintenance Living in a Prime Location. Enjoy the comfort of a well-designed townhome without the added cost of condo fees! This beautifully maintained property is ideal for young families or busy professionals seeking a low-maintenance lifestyle with all the benefits of modern living. The main floor welcomes you with a bright, open layout that flows seamlessly between the spacious living room, inviting dining area, and a functional kitchen complete with stainless steel appliances. A discreet powder room adds everyday convenience. Upstairs, you’ll find a sunny, south-facing primary suite featuring a private ensuite and generous closet space. Two additional large bedrooms and a full bathroom provide ample room for family, guests, or a home office. Enjoy year-round comfort with central air conditioning, and make the most of the oversized south-facing patio — the perfect space for outdoor dining, entertaining, or simply relaxing in the sun without the upkeep of a traditional yard. The insulated and drywalled double attached garage offers secure parking and extra storage, while the unfinished basement provides flexibility to create a home gym, office, or additional living area.
Ideally located within walking distance to Windsong Heights School and just minutes from Coopers Crossing Promenade, offering restaurants, grocery stores, and medical services, this home combines style, convenience, and exceptional value. With no condo fees and thoughtful features throughout, this townhome stands out as an incredible opportunity in today’s market.
Inclusions: Dishwasher,Electric Stove,Microwave Hood Fan,Refrigerator,Washer/Dryer
 31
31



