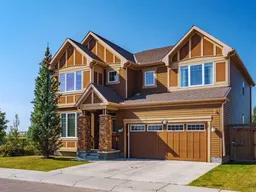Sitting on a desirable CORNER LOT backing onto the ENVIROMENTAL RESERVE, this beautiful home offers nearly 4,000 sq. ft. of living space, complete with AIR CONDITIONING and a LEGAL WALKOUT BASEMENT SUITE. All just steps from the upcoming new rec centre and K–8 school. Inside, you’re welcomed by a spacious entryway and a bright FLEX ROOM behind French doors. The layout flows through a FORMAL DINING ROOM into the OPEN-CONCEPT living area, where west-facing windows flood the space with natural light and a cozy GASFIRE PLACE creates a warm atmosphere. The kitchen features a massive quartz island, ceiling-height cabinets, a large pantry, and direct access to the balcony with a gas line for your BBQ. A mudroom and half bath complete the main level. Upstairs, enjoy a bonus room, a convenient laundry area with an oversized linen closet, and a luxurious primary suite with French doors, two walk-in closets, and a spa-like 5-piece ensuite with a soaker tub, tiled shower, and double sinks. Two more large bedrooms and another 5-piece bathroom complete the level. The fully finished walkout legal suite is bright and spacious, offering a bedroom, flex room, 4-piece bathroom, and plenty of natural light—ideal for family or rental income. Outside, relax or entertain with an expansive exposed concrete patio, staircase to the upper balcony, pergola, and direct access to walking paths in the environmental reserve. Book your private showing today!
Inclusions: Central Air Conditioner,Dishwasher,Dryer,Gas Stove,Refrigerator,See Remarks,Washer,Washer/Dryer Stacked,Window Coverings
 50
50


