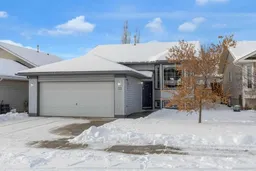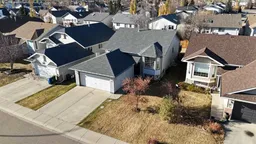Situated on a private crescent in the sought-after community of Willow Brook, this beautifully upgraded, turnkey bi-level residence offers a generous 2,250 square feet of living space. The bright, open-concept 1,158 sqft main level captivates with vaulted ceilings and a timeless color palette complementing the warm luxury vinyl plank floors. A welcoming living room features a charming bay window, creating a perfect space for relaxation. The seamless transition leads to the upgraded gourmet kitchen, w Quartz counters, a convenient central island with storage and seating, premium stainless-steel appliances, Gas Range, tile backspalsh, and contemporary pendant lighting. The adjacent dining area provides ample space for hosting and opens through French doors to a sun-drenched, west-facing deck and franced, private backyard. The main floor hosts three spacious bedrooms, including the private primary retreat which features dual closets and a four-piece private ensuite bathroom w Quartz counters. A separate four-piece bathroom serves the other two well-proportioned bedrooms. The professionally developed (with permits) fully developed lower level dramatically expands the home's utility with 1,091 additional square feet. This area is home to a recreation room, two spacious bedrooms—each with substantial closet space—and a deluxe five-piece bathroom w heated floors. Completing this functional space is a huge, dedicated laundry room w storage and utility area. Practicality meets convenience with an attached, heated, double-car garage and additional driveway parking for two vehicles. Situated a close walk to Willow Brook Pond, Nose Creek, walking paths and mere moments from essential amenities like Sobey's, Shopper's Drug Mart, and local eateries. This meticulously cared for home is ready to be make new memories - could this be your next chapter? Schedule your private tour today!
Inclusions: Dishwasher,Dryer,Garage Control(s),Microwave,Refrigerator,Stove(s),Washer,Window Coverings
 47
47



