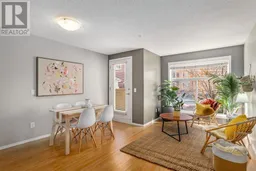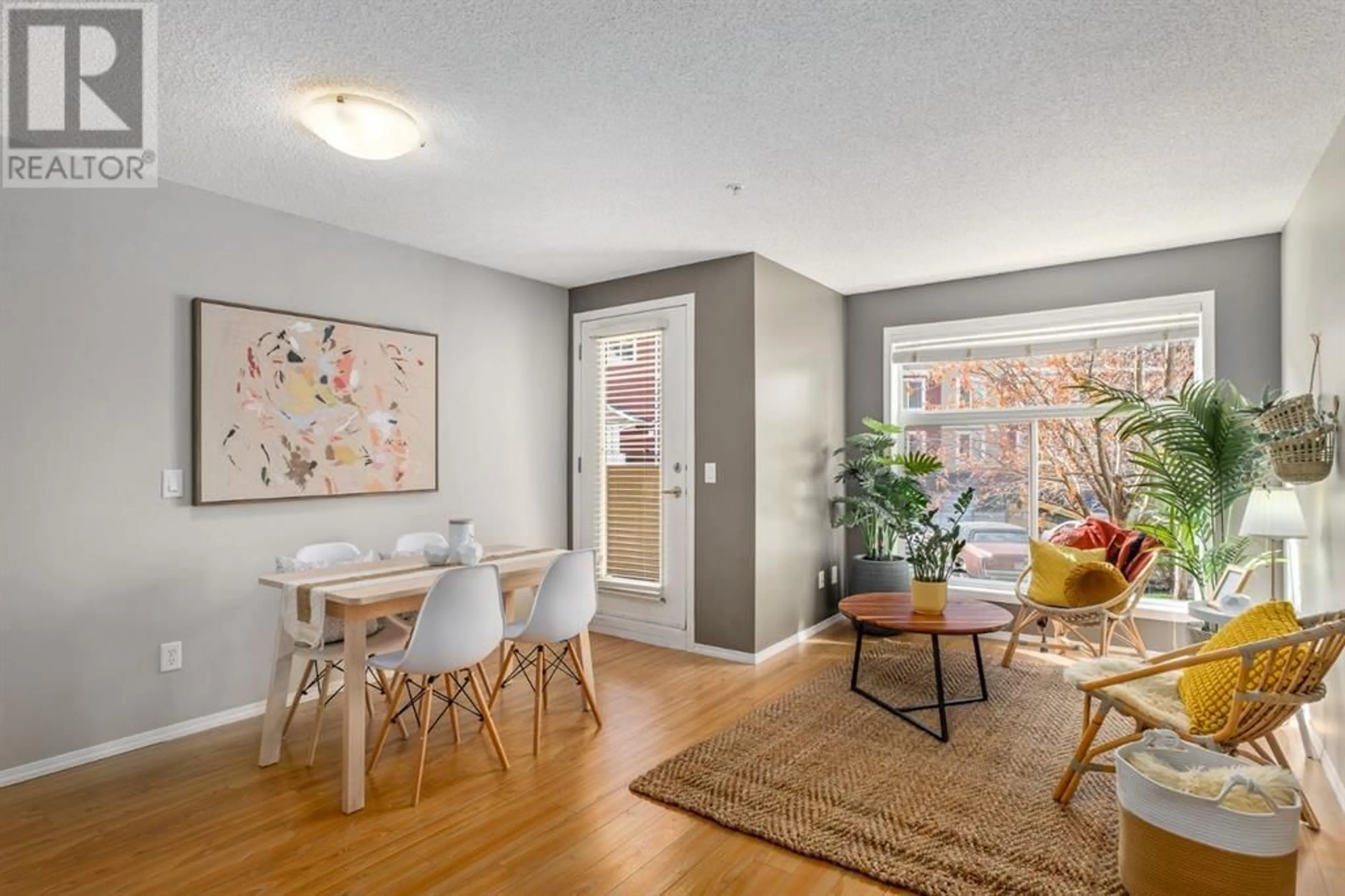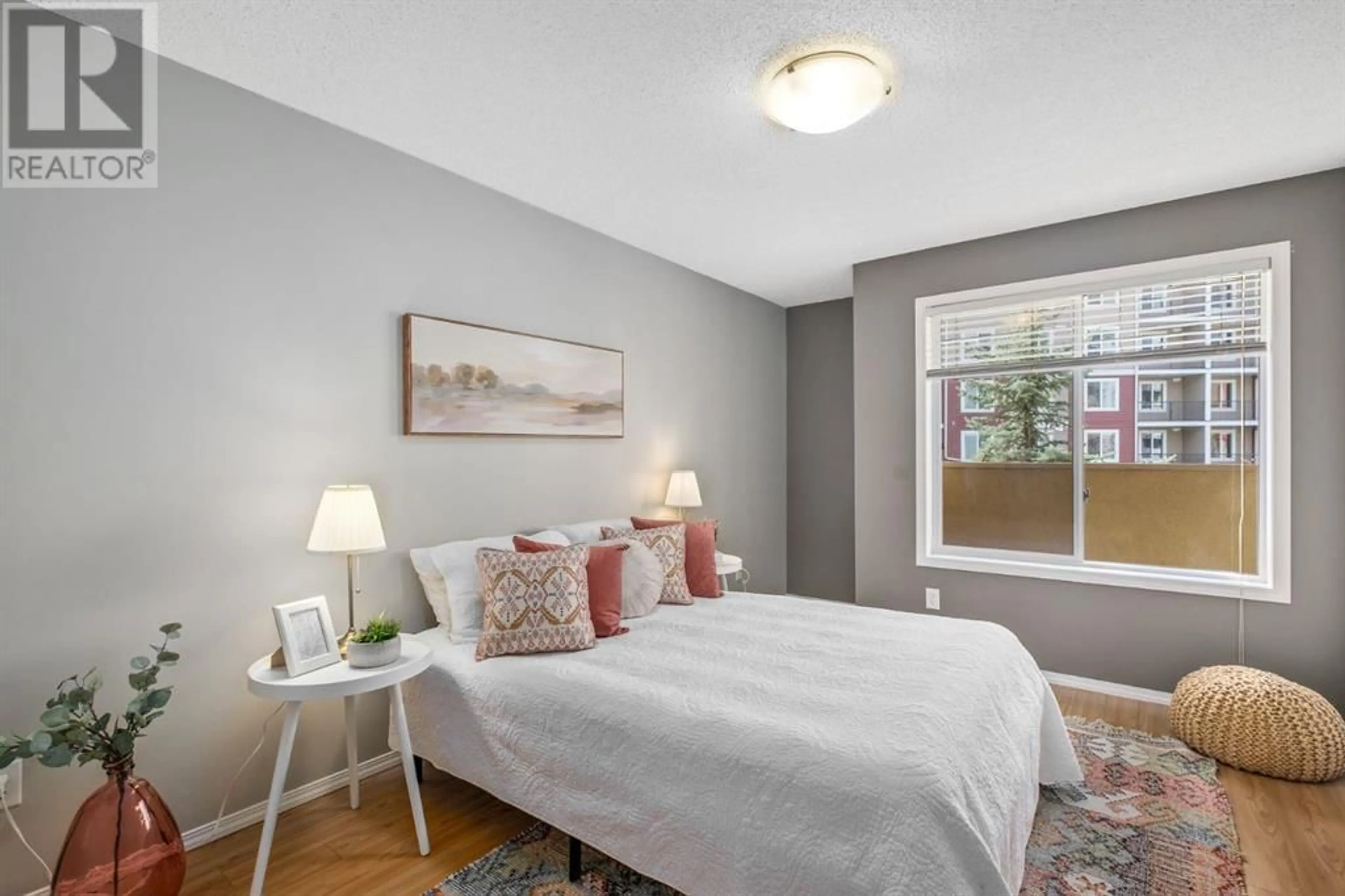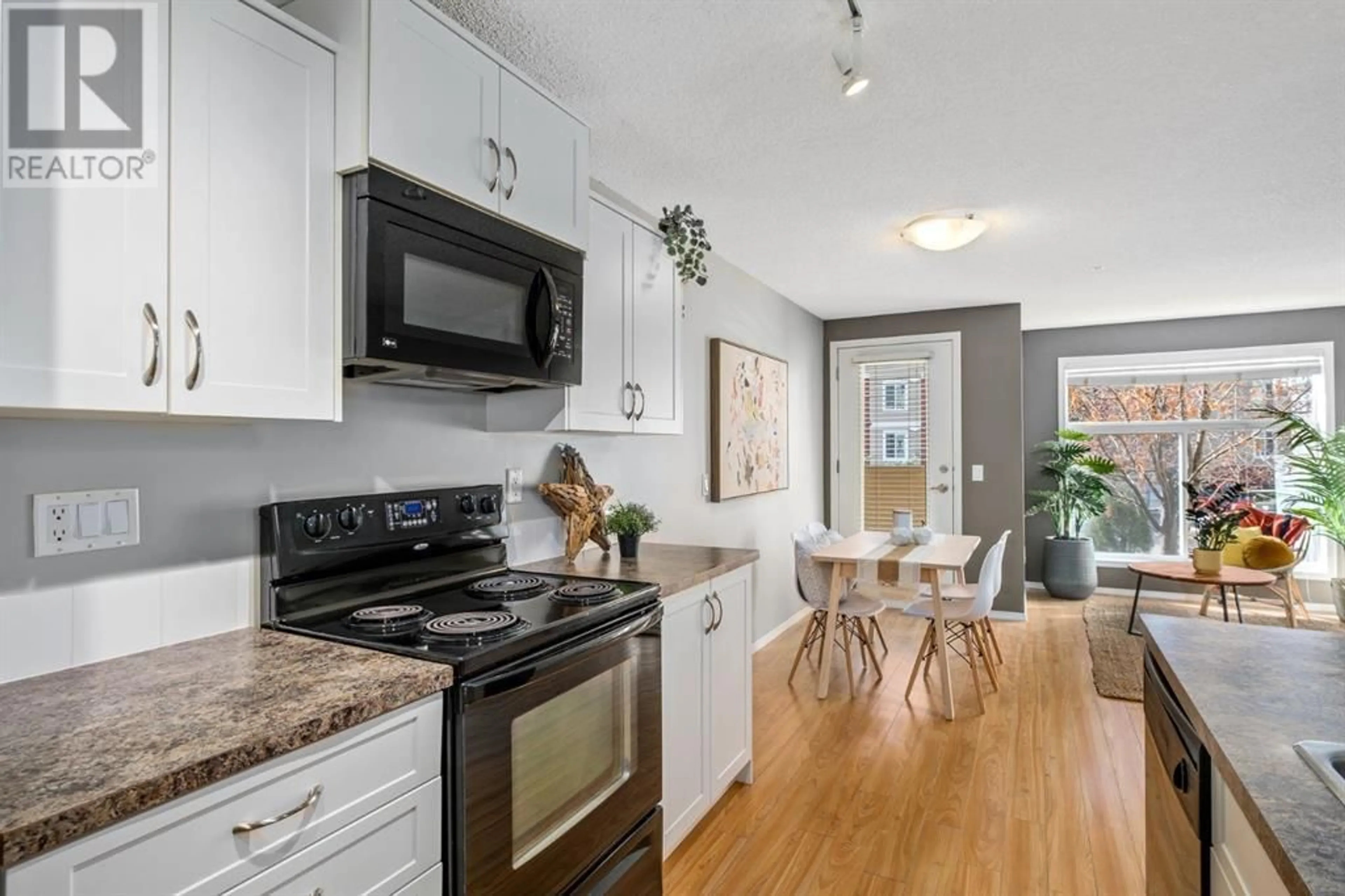2130 700 Willowbrook Road NW, Airdrie, Alberta T4B0L5
Contact us about this property
Highlights
Estimated ValueThis is the price Wahi expects this property to sell for.
The calculation is powered by our Instant Home Value Estimate, which uses current market and property price trends to estimate your home’s value with a 90% accuracy rate.Not available
Price/Sqft$277/sqft
Days On Market13 days
Est. Mortgage$1,095/mth
Maintenance fees$663/mth
Tax Amount ()-
Description
Welcome to your dream condo nestled in the heart of vibrant Willowbrook! This west-facing gem offers a tranquil retreat from the bustling world outside. Step into the expansive floorplan where natural light floods through the windows, illuminating the spacious living and dining areas. The large kitchen is a chef's delight, featuring ample counter space, a plethora of eating bar seating, and a huge pantry for all your culinary essentials. Indulge in the serenity of your private balcony, budding mature trees right outside your window that provide a picturesque backdrop for your morning coffee or evening relaxation. Retreat to the Primary bedroom sanctuary, complete with abundant storage including a walk-in closet and two additional closets with bi-fold doors. Right off the bedroom is the 4-piece ensuite, offering an oasis to unwind after a long day. The second bedroom, strategically located on the opposite side of the unit, ensures maximum privacy for you and your guests. A convenient 4-piece main bathroom and a spacious laundry room/storage room provide added functionality to this meticulously designed suite. Say goodbye to snow-covered cars with your very own titled parking stall in the underground garage, offering both convenience and peace of mind. This unit has sure been taken care of over the years! New Boiler just installed 5 years ago! Don't miss out on the opportunity to call this stunning condo your home sweet home. Schedule your private viewing today and experience luxury living at its finest! (id:39198)
Property Details
Interior
Features
Main level Floor
Kitchen
11.75 ft x 13.17 ftLaundry room
7.83 ft x 8.42 ftLiving room
16.83 ft x 8.17 ft4pc Bathroom
8.17 ft x 4.92 ftExterior
Parking
Garage spaces 1
Garage type Underground
Other parking spaces 0
Total parking spaces 1
Condo Details
Inclusions
Property History
 24
24




