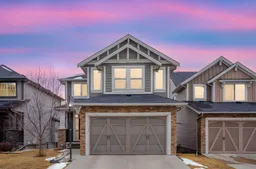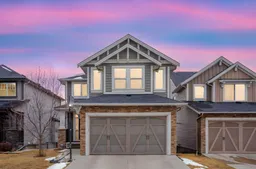Tucked away in a quiet cul-de-sac, this exceptional home offers unobstructed views and a truly unique location in Airdrie. Backing onto an environmental reserve, it provides privacy, nature at your doorstep, and an incredible place to call home. With over 3,400 sq.ft. of living space, 5 bedrooms and 3.5 bathrooms, this home offers room to live, grow, and entertain in style. The spacious entry invites you into the sunlit main floor featuring a chef’s dream kitchen with granite countertops, ceiling-height cabinets, a massive island, and a spacious pantry. The open-concept dining and living areas are perfect for family gatherings, while the expansive deck with stairs to the backyard invites you to enjoy outdoor living at its finest. A private office with elegant French doors, a mudroom off the garage, and a stylish half bath complete the main level. Upstairs, you’ll find four generously sized bedrooms, including the primary retreat, where you can wake up to unbeatable views. The luxurious ensuite features a large separate shower, a relaxing soaker tub, and double vanities. This level also includes a spacious bonus room and the convenience of upper floor laundry. The walkout lower level is designed for versatility, whether you need additional living space, a guest retreat, or an entertainment area. It features a fifth bedroom, a full bathroom, a wet bar with a beverage fridge, storage room and and direct access to the hot tub and backyard. Extras include motorized blinds in basement, CAT 5 wiring, sound system, under-mount sinks, and concrete side steps. Recent upgrades include a new stove, dishwasher, dryer, and tankless water heater, all replaced within the last two years. This home is a walker’s paradise with scenic pathways all around and quick access to Reunion Pond and Herons Crossing School. This one is a must see for sure!
Inclusions: Bar Fridge,Dishwasher,Dryer,Electric Stove,Garage Control(s),Microwave,Refrigerator,Washer,Window Coverings
 49
49



