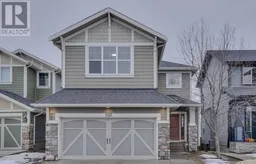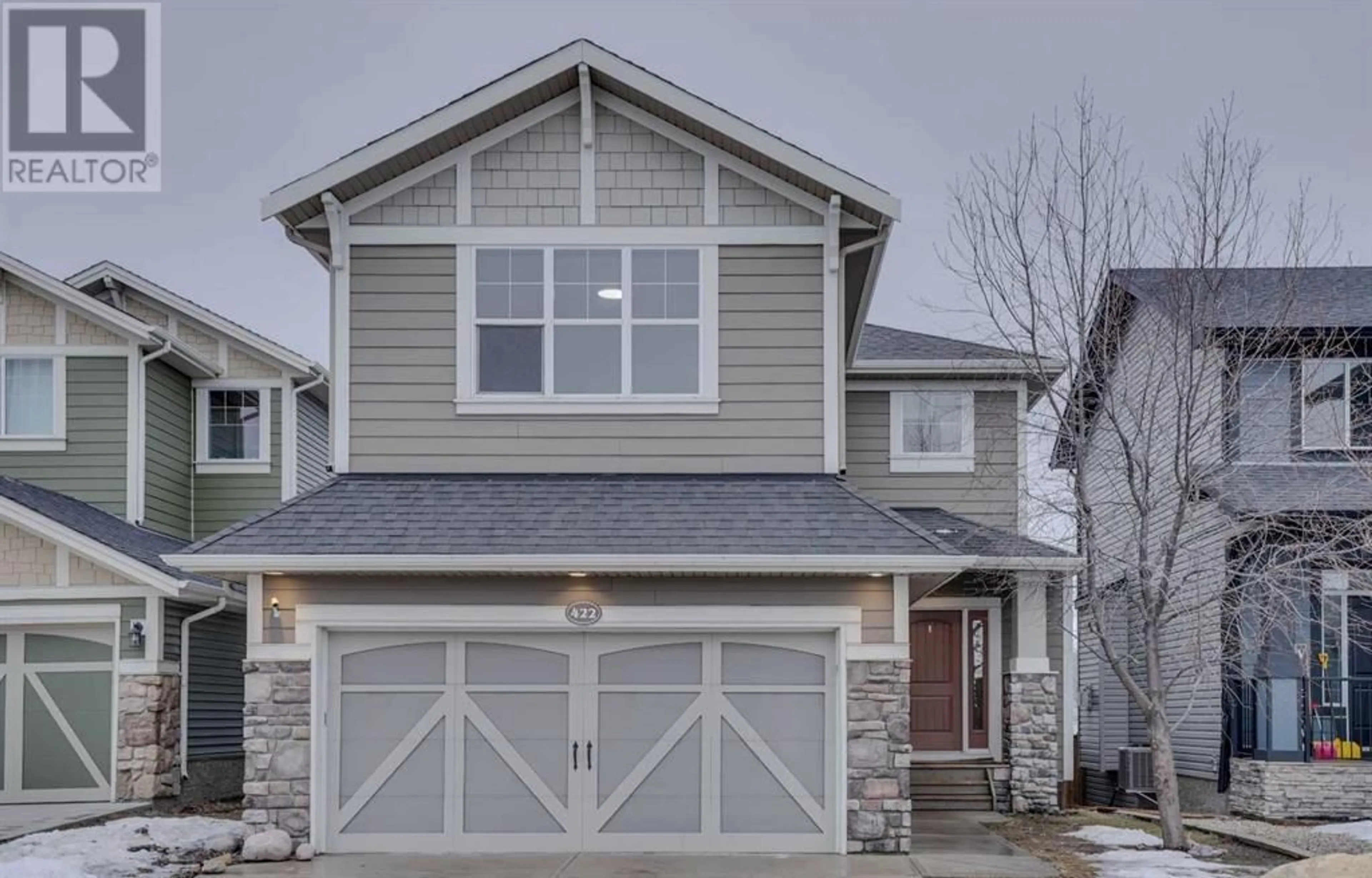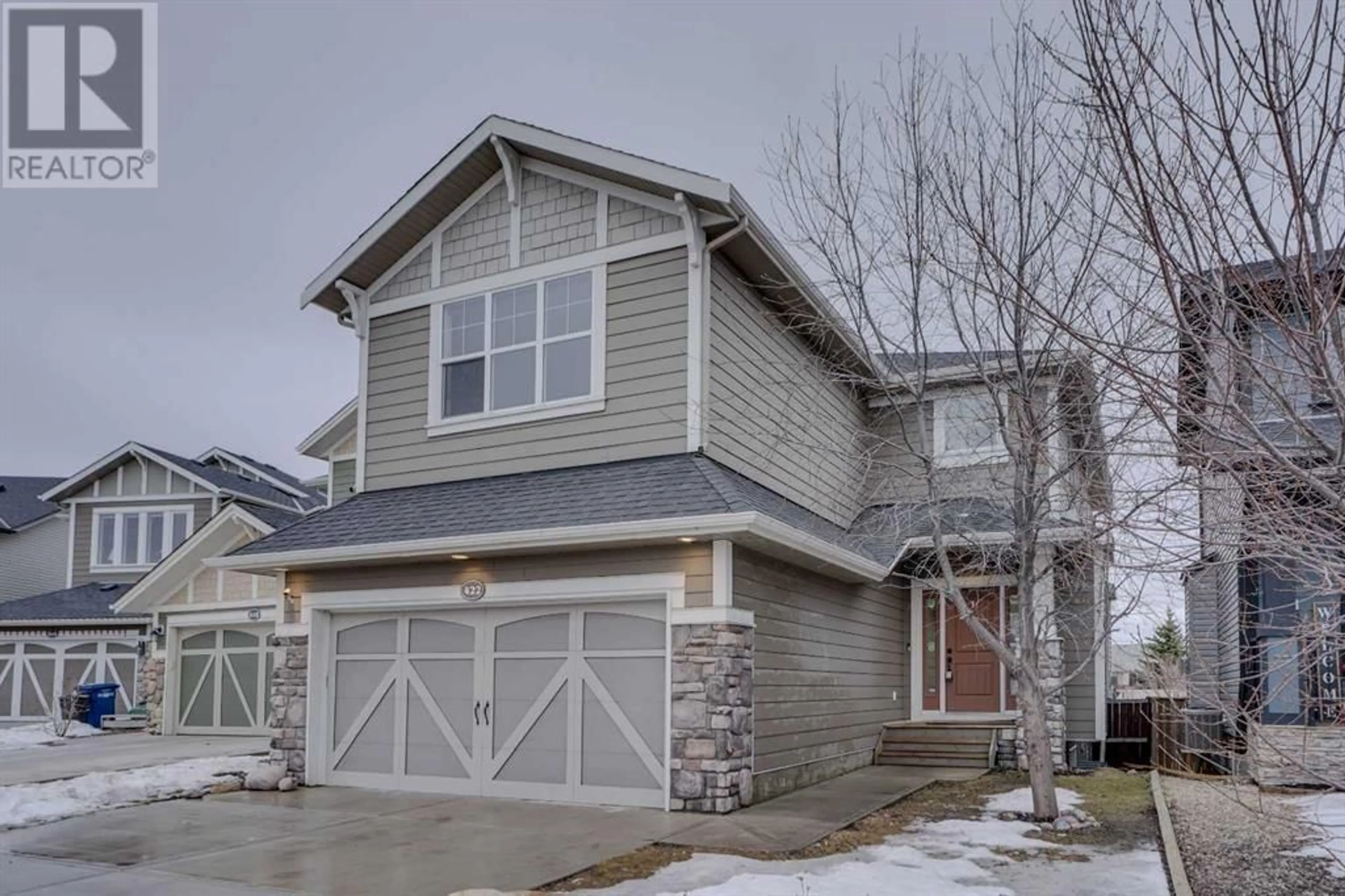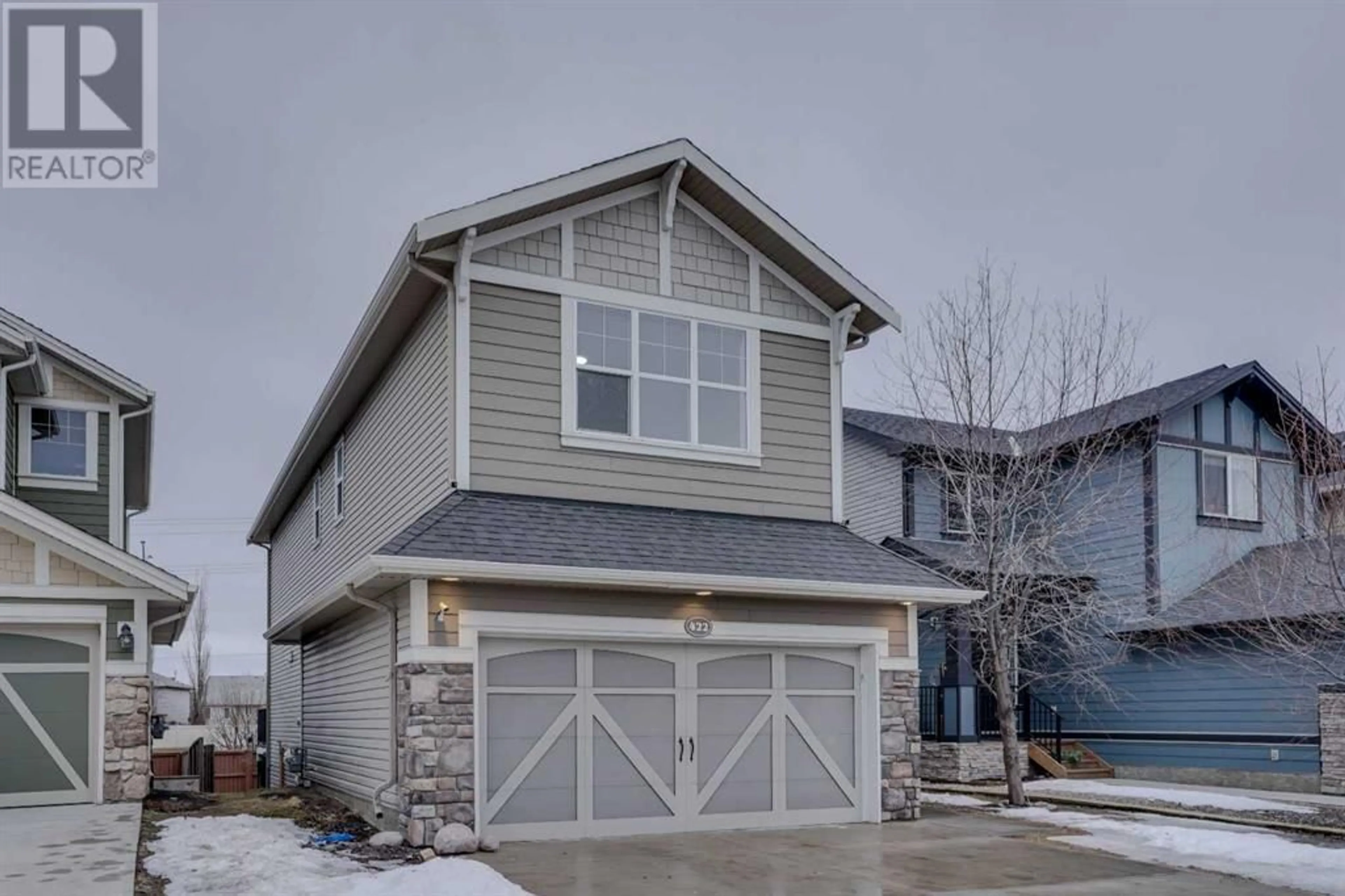422 Williamstown Green NW, Airdrie, Alberta T4B0T2
Contact us about this property
Highlights
Estimated ValueThis is the price Wahi expects this property to sell for.
The calculation is powered by our Instant Home Value Estimate, which uses current market and property price trends to estimate your home’s value with a 90% accuracy rate.Not available
Price/Sqft$308/sqft
Days On Market45 days
Est. Mortgage$2,834/mth
Tax Amount ()-
Description
Welcome to your new home in the heart of Williamstown, Airdrie. This charming two-storey house with a double attached garage is nestled in a family-friendly community, offering the perfect blend of comfort and convenience. This house is completely renovated with new carpets and fresh paint all over. This house is close to a green area, walking trail and a creek. This house has easy access to schools, public transit and shopping area. Step inside to discover a main floor designed for functionality and style. With a den/office, a half washroom, a mudroom, and a spacious living room seamlessly connected to the open-plan kitchen, this home is perfect for modern living. Enjoy plenty of natural light flooding through the big window and sliding door in the living room, facing south, creating a warm and inviting atmosphere throughout the day. This house has a total living space of over 2900 square feet including the newly developed basement. Enjoy plenty of natural light flooding through the big windows in the living room, facing south, creating a warm and inviting atmosphere throughout the day.Venture upstairs to find three spacious bedrooms, including a luxurious master bedroom with a washroom ensuite and a walk-in closet. This floor has a common washroom with laundry room. This floor has a bonus room separated with stairs from bedrooms area.The newly developed basement offers even more space with two additional bedrooms, a living room and a full washroom. Perfect for guests or a growing family.Outside, entertain or relax on the large deck in the backyard, perfect for summer BBQs or morning coffee.With its modern amenities, spacious layout, and prime location, this home is an absolute must-see for anyone seeking the perfect blend of style, functionality, and community living. Don’t miss out the opportunity to make this house your forever home!" (id:39198)
Property Details
Interior
Features
Second level Floor
4pc Bathroom
12.25 ft x 9.50 ft3pc Bathroom
9.67 ft x 7.08 ftPrimary Bedroom
14.92 ft x 12.25 ftOther
9.58 ft x 4.50 ftExterior
Parking
Garage spaces 2
Garage type Attached Garage
Other parking spaces 0
Total parking spaces 2
Property History
 34
34




