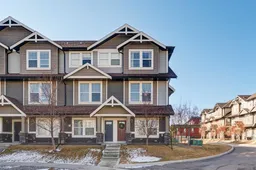Welcome to Williamstown, y'all! This extremely well cared for and maintained END UNIT townhome offers the following from the bottom to the top! MAIN FLOOR: A beautifully designed and executed (by the Sellers) entrance way to start with a home gym that could be a bedroom, office/den, a room for a nanny or whatever you want it to be with a full bathroom on the same level. SECOND FLOOR: A wonderfully spacious open concept floor plan, drenched with natural light, with a big list of inclusions and upgrades, S/S appliances include high-end Miele dishwasher, Samsung chef collection fridge, induction stove and microwave, top of the line blinds, 22 pot lights, laminate throughout south facing balcony, renovated powder room, and an electric tiled-to-the-ceiling fireplace and mantle. THIRD FLOOR: A primary bedroom with a renovated dual vanity, stand up shower ensuite and spacious walk-in closet, two additional bedrooms down the hall, yet another bathroom and upper level laundry to boot! BIG THINGS TO NOTE: A/C (2024), Whole home water filtration system, humidifier, HEATED double attached garage with two additional parking pad spaces and 240V plug. Also, pets are allowed with board approval/restrictions. If you don't know, Airdrie is just 15 minutes north of Calgary, easily accessible via Highway 2, and connects to the city through Deerfoot Trail for a super quick commute. With grocery stores, restaurants and shopping nearby, this home is probably perfect for you and probably won't last long! Book your showing today!!
Inclusions: Central Air Conditioner,Dishwasher,Dryer,Electric Oven,Garage Control(s),Induction Cooktop,Washer
 50
50


