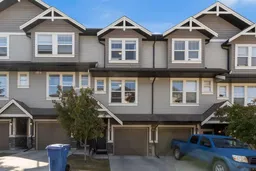HOME SWEET HOME! Welcome to this exceptionally upgraded, ORIGINAL OWNER 3 storey Townhouse situated in a well-managed complex in Williamstown in amazing Airdrie! This is an incredible opportunity for investors, first-time home buyers and downsizers alike. Heading inside you will fall in love with the beautifully maintained, open concept layout offering nine foot ceilings, gleaming laminate flooring, 2 bedrooms, 2.5 bathrooms and 1,470+ SQFT of upscale living space throughout. The main floor offers a bright foyer, utility room with ample storage space and a double attached tandem garage. The 2nd floor features a large formal dining area with access to the spacious deck, gourmet chef’s kitchen highlighted by a massive center quartz island/eating bar, quartz countertops, stainless steel appliances, sun-drenched living room with a modern electric fireplace and a 2 piece vanity bathroom. Upstairs contains a laundry room, a great-sized bedroom, spacious primary bedroom with a walk-in closet perfect for all your needs and a gorgeous 4 piece ensuite bathroom. Outside, there is visitor parking, a double attached tandem garage and the large back deck that is perfect for bbq’ing and entertaining on sunny days. This PET FRIENDLY complex (with board approval) is steps from a park/green space, pathways, shopping, restaurants, schools, public transportation, parks, easy access to Highway 2 and a quick drive to Calgary. Don’t miss out on this exciting opportunity for investors and home buyers alike. This home is a MUST VIEW! Book your private viewing today!
Inclusions: Dishwasher,Dryer,Electric Stove,Microwave Hood Fan,Refrigerator,Washer,Window Coverings
 33
33


