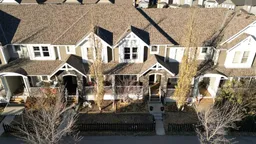NO CONDO FEES | DETACHED SINGLE GARAGE | GREENBELT OUT FRONT | PARKS / PONDS AND RAVINES NEARBY -Welcome to this beautiful 3-bed, 2.5-bath home tucked away on a quiet, tree-lined street in the sought-after community of Williamstown. Step inside to find a bright, open layout with rich laminate flooring and large south-facing windows that fill the main level with natural light. The living room offers a cozy electric fireplace and seamless flow into the spacious dining area, perfect for gatherings or quiet family dinners. The kitchen is the true heart of the home, featuring a pantry, a central stone island with seating, stainless steel appliances, ample cabinetry, and two large windows overlooking the backyard. Upstairs, the primary suite easily accommodates a king bed and includes a walk-in closet and private 4-piece ensuite. Two additional bedrooms and another full bath complete the upper level, providing comfort and space for the whole family. The unfinished basement offers excellent potential for future development and is currently set up with a unique kids’ play and climbing wall area. Outside, enjoy a fully fenced, low-maintenance yard with deck space for summer BBQs, plus a single detached garage and extra parking pad with back lane access. Located just steps from Herons Crossing School, scenic Williamstown Nose Creek Preserve, and nearby parks and pathways, this home offers the perfect balance of community and convenience. Book your showing today!
Inclusions: Dishwasher,Electric Range,Microwave Hood Fan,Refrigerator
 43
43


