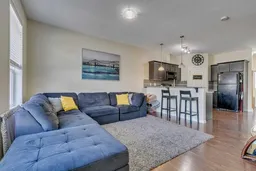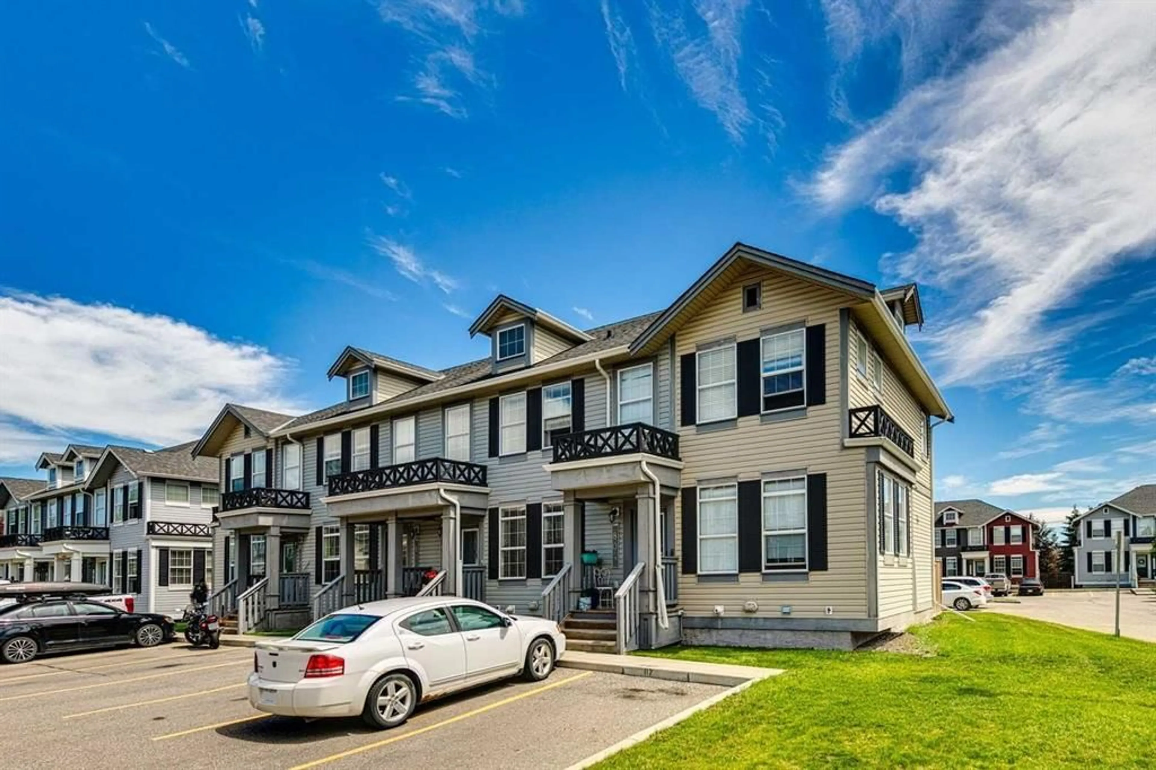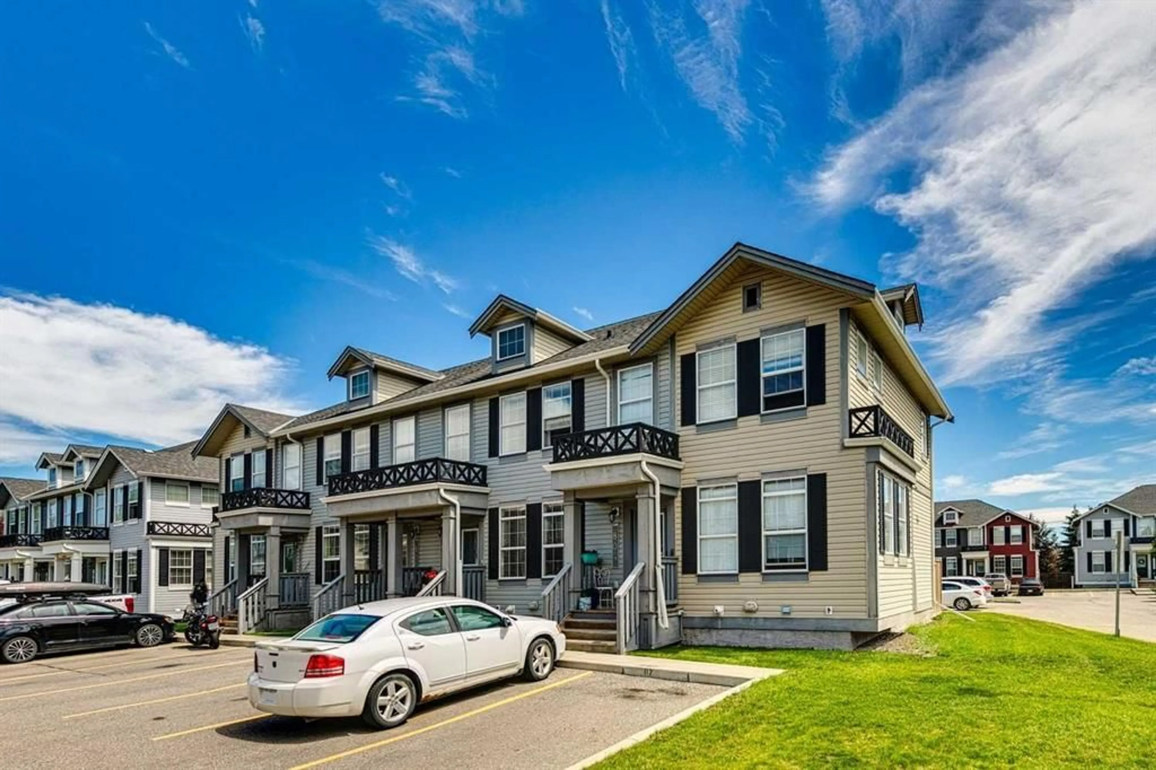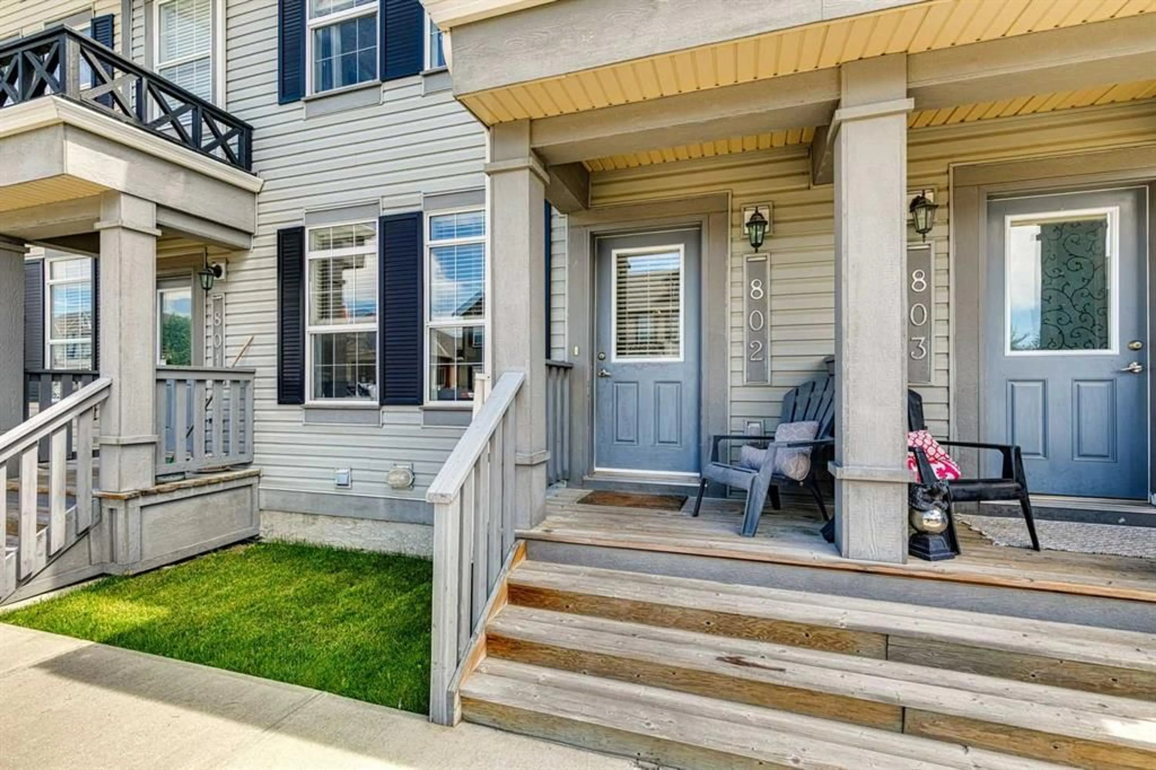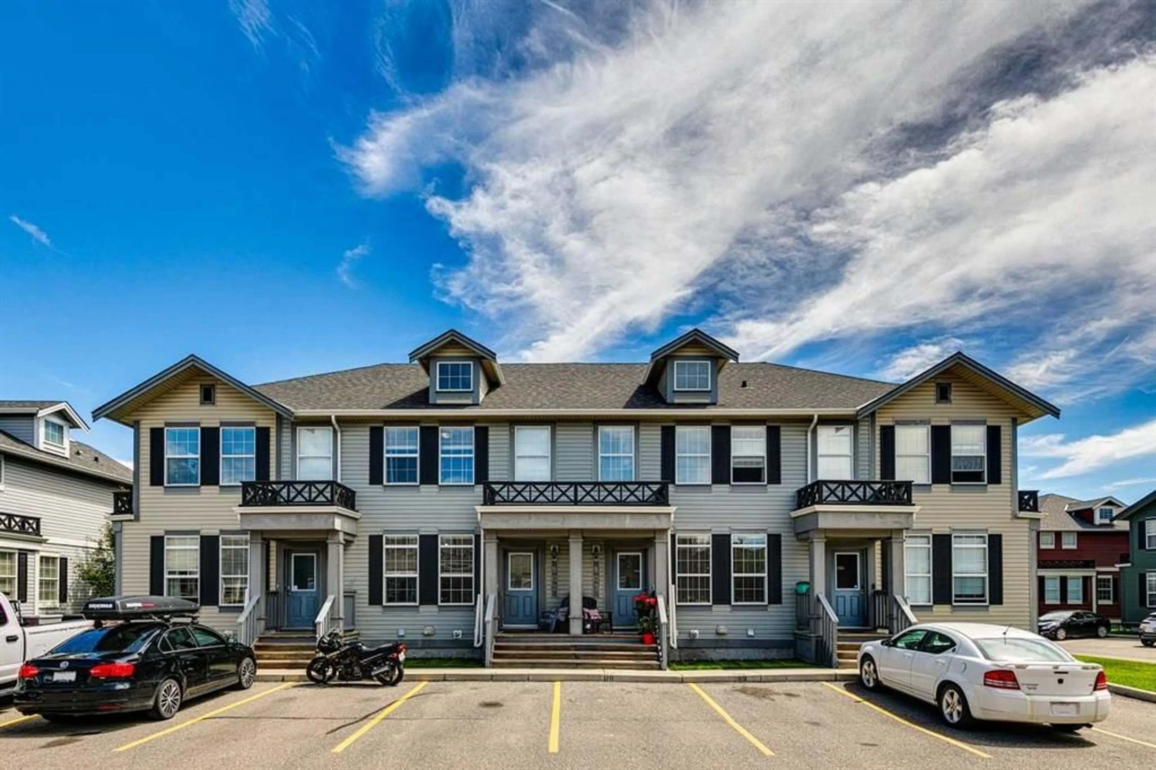1001 8 St #802, Airdrie, Alberta T4B2R3
Contact us about this property
Highlights
Estimated valueThis is the price Wahi expects this property to sell for.
The calculation is powered by our Instant Home Value Estimate, which uses current market and property price trends to estimate your home’s value with a 90% accuracy rate.Not available
Price/Sqft$303/sqft
Monthly cost
Open Calculator
Description
WOW! FULLY DEVELOPED BASMENT AND LOW condo fees! Welcome to this charming and well-kept townhome in the heart of Williamstown—a peaceful, family-friendly community surrounded by parks, schools, and pathways. This two-story home features three bedrooms and 1.5 bathrooms, offering the perfect balance of comfort and functionality. The main floor greets you with a bright and spacious living area, accented by large windows and durable laminate flooring. The kitchen is thoughtfully designed with dark cabinetry, a corner pantry, and an eat-up peninsula, seamlessly connecting to the dining room and 2-piece powder room. Upstairs, you’ll find three generous bedrooms and a full bathroom with convenient cheater access from the primary suite, which also includes a walk-in closet. The fully developed basement adds even more living space, complete with a large recreation room, plenty of storage, a laundry area, and rough-in plumbing for a future bathroom. Step outside to enjoy your private back deck and common yard space—perfect for relaxing or entertaining. This pet-friendly complex (with board approval for 2 pets) is ideal for first-time buyers, downsizers, or investors alike. You also have 2 parking stalls, one assigned and one common. Don’t miss this opportunity to own a lovely home in one of Airdrie’s most desirable neighborhoods.
Property Details
Interior
Features
Main Floor
Living Room
14`11" x 14`9"Dining Room
11`8" x 12`1"Kitchen
11`2" x 11`6"2pc Bathroom
5`3" x 5`0"Exterior
Features
Parking
Garage spaces -
Garage type -
Total parking spaces 2
Property History
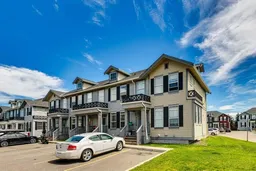 30
30