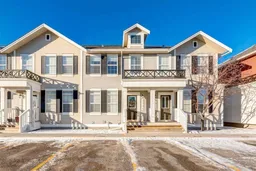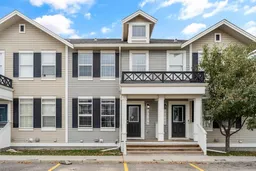Welcome to the the very desirable TRAILS at Williamstown complex. This open concept 3 bedroom, 2.5 bathroom town house with developed basement may just the the property you have been waiting for!!! These thoughtfully designed units have a large living area that opens to a spacious kitchen with granite counter tops and stainless steel appliances. The separated dining area with bench seat window is a nice added touch! There is also a corner pantry that has a ton of shelving!! Upstairs are three good sized bedrooms. The primary bedroom is big enough for a king sized bed, has a nice walk in closet and cheater door into the full bathroom. The developed basement in this unit is a nice added bonus. With a huge open room and a three piece bathroom, as well as a finished laundry room!! You will find the basement very flexible and inviting. A great place to spend family time, a playroom for kids, or an extra bedroom if needed!! The complex is well managed with a playground, and a recreation center that can be rented out by owners in the complex! The unit has one assigned parking stall and a second parking pass that can be used in a large number of stalls in the complex. This property is priced to sell so book you showing today and don't miss out!!
Inclusions: Dishwasher,Dryer,Electric Range,Microwave Hood Fan,Refrigerator,Washer
 28
28



