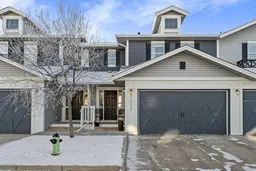BACK ON MARKET DUE TO FINANCING!! Acres of pristine environmental reserve. Imagine stepping outside your door to an endless expanse of walking paths, winding through lush landscapes teeming with wildlife every morning, offering a chance to spot something new and beautiful. This home offers unparalleled tranquility and sweeping west-facing views from a stunning walk-out basement, where your private backyard unfolds into the breathtaking reserve. It's a nature lover's dream and an entertainer's paradise, all in one. Step inside, and you're immediately struck by the open, airy feel of a home that's been meticulously designed and fully renovated. The 9-foot ceilings create a spacious, inviting atmosphere, with brand-new luxury vinyl plank flooring that stretches across the main level, offering durability and elegance. Every detail has been thoughtfully upgraded, from the stylish light fixtures and modern ceiling fans to the stunning white kitchen that serves as the heart of the home. The kitchen is an absolute showstopper, with sleek granite countertops that glisten under the light, paired perfectly with top-of-the-line stainless steel appliances. Whether you're an aspiring chef or love the look of a designer kitchen, this space will inspire you. With three generously sized bedrooms and four beautifully appointed bathrooms, this home is as functional as it is luxurious. Every room has been carefully crafted to provide comfort and elegance, ensuring every family member has their own perfect retreat. The bathrooms are equally impressive, with high-end finishes and thoughtful touches at every turn. For those seeking convenience and additional space, the double-attached garage offers plenty of room for your vehicles and storage needs. Plus, with a maintenance-free exterior and central air conditioning, this home provides all the modern comforts you want, leaving you more time to enjoy the incredible surroundings. This home is everything you've been searching for and more. Experience the ultimate blend of luxury living and natural beauty in the Trails. Don't miss your chance to call this extraordinary property your own!
Inclusions: Central Air Conditioner,Dishwasher,Dryer,Electric Stove,Garage Control(s),Microwave Hood Fan,Refrigerator,Washer,Window Coverings
 48
48


