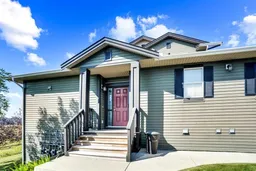Welcome to 2505, 1001 8 St. NW in Airdrie!
This beautifully designed 4 bedroom, 3.5 baths offers nearly 1,500 sq. ft. of living space with a thoughtfully planned layout and high-end finishes throughout.
Step inside and be greeted by 9 foot ceilings, gleaming hardwood floors, and an open concept layout that feels bright and spacious. The kitchen is a true showpiece, featuring quartz countertops, modern cabinetry, and plenty of workspace for home cooks and entertainers with a nice flow into the dining and living room with a gas fireplace. The primary suite is conveniently located on the main level, complete with a private ensuite, offering ease and comfort for daily living. With a large private balcony to enjoy those summer barbecues or just relax and enjoy the unobstructed views.
Upstairs, you’ll find additional living space perfect for family or guests and a nice retreat/bonus area. The fully finished walkout basement adds exceptional versatility, boasting a large fourth bedroom, a full bathroom, and a spacious rec area that opens directly to the backyard.
This home includes a double attached garage, landscaped front and back yard with a charming flower beds, and a rear yard that backs directly onto a private reserve — giving you peace, privacy, and a natural view to enjoy year round.
Inclusions: Dishwasher,Dryer,Garage Control(s),Refrigerator,Stove(s),Washer,Window Coverings
 47
47


