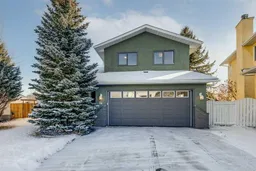Cozy, updated, and in a fantastic location with over 2230 sq ft of finished living space – welcome to 34 Tiller Place SE in Airdrie. This charming 4-level split sits in an established neighborhood close to schools, parks, East Lake, the rec center, and Genesis Place, making day-to-day life super convenient. Inside, you’ll love the airy feel of the vaulted ceilings, knockdown finish, and all the updated lighting and pot lights that brighten the main living areas. The layout gives everyone their own space with multiple living areas on different levels – perfect for families, guests, or working from home. The upper floor features a beautifully renovated bathroom, and the primary bedroom comes with a custom closet for extra organization.The third level offers a walkout to the yard, and there’s also a cosy basement family room for movie nights or a kids’ hangout zone. Behind the scenes, the big-ticket items are taken care of: the home has all new plumbing lines (no Poly-B), a newer furnace, central air conditioning, and newer appliances – including an induction cooktop in the kitchen. Outside, the lot is truly impressive – a massive, mature yard with plenty of trees, space to play, garden, or relax. The newer composite deck is perfect for BBQs and summer evenings, and the back alley access adds flexibility for future plans. If you’ve been looking for a warm, well-cared-for home in a great Airdrie location with a huge yard and smart updates already done, this one is a must-see.
Inclusions: Dishwasher,Dryer,Garage Control(s),Microwave,Refrigerator,Stove(s),Washer
 49
49


