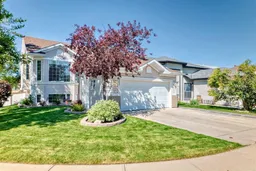Nestled on a quiet street in the heart of Thorburn, this meticulously maintained bi-level home is a true gem, offered for sale by the original owners. Situated on a spacious corner lot, the property features gated RV parking concrete pad and is just half a block from scenic walking paths that connect to schools, playgrounds, the lake, and Genesis Place. Step inside to discover a bright and functional main level with a fantastic kitchen, complete with stainless steel appliances and a sunny dining area with sliding doors leading to a west-facing deck with a retractable awning—perfect for enjoying evening sunsets. The upper floor also offers three generously sized bedrooms and two full bathrooms, including a primary suite with ensuite. The fully developed lower level boasts a cozy family room with a gas fireplace, an additional bedroom, a large flex room ideal for a home office or gym, and a full bathroom featuring a walk-in tub—perfect for accessibility and comfort. Additional highlights include central air conditioning for year-round comfort, updated plumbing with all Poly-B removed, beautifully landscaped yard with irrigation system and cozy built in outside room under upper deck. Many updates including appliances, furnace, humidifier and hot water tank. Family-friendly neighborhood with excellent amenities nearby. Don't miss this rare opportunity to own a lovingly cared-for home in one of Airdrie’s most sought-after communities. Welcome to Thorburn!
Inclusions: Central Air Conditioner,Dishwasher,Dryer,Electric Stove,Microwave,Range Hood,Refrigerator,Washer,Window Coverings
 49
49


