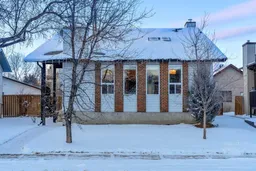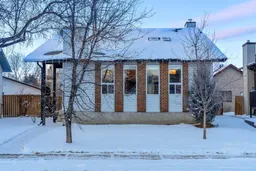Fall in Love with This Charming 4-Level Split in the desirable community of Thorburn. Offering over 2500 sq ft, four bedrooms, two and a half bathrooms, and a walkout level to the yard where the MASSIVE 25'11 x 24'11 HEATED GARAGE will steal your heart. Entering the home, a spacious entry and soaring vaulted ceilings greet you. The original hardwood and a corner wood-burning fireplace add a touch of character, while modern finishings are found throughout the home. Sleek stainless steel appliances, a gas stove, ample cabinetry and counter space are found in the eat-in kitchen, with seating that can be easily removed. Enjoy family gatherings in the dining room and living room, where the floor-to-ceiling tile fireplace surround is the room's focal point. The upper level offers two great-sized bedrooms, a spacious primary bedroom with an ensuite bathroom, and an updated full bathroom with two sinks perfect for the little ones. The lower WALKOUT level offers an additional living space with updated flooring, whitewashed brick, and a wood-burning fireplace. An updated laundry room also has a handy dog wash and storage for your odds and ends. This level offers direct access from the beautiful private yard and an oversized double garage, a mechanic or hobbyist dream come true! The backyard has a gas line for your BBQ and a warm water option for the exterior tap! Lastly, the basement is fully finished with a rough-in for a third bathroom, spacious recreation space and a huge bedroom that can also be used as a hobby or craft space. Thorburn is arguably one of the most desirable neighbourhoods in Airdrie, with proximity to multiple schools, shopping and amenities, walking paths and parks, and easy access to Deerfoot. Love is in the air, and so is the perfect opportunity to make this house your home.
Inclusions: Dishwasher,Gas Stove,Range Hood,Refrigerator
 47
47



