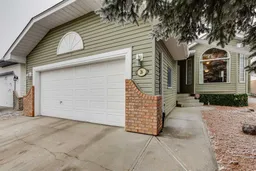Welcome to this well-appointed BUNGALOW, situated on a BACK ALLEY with RV PARKING in the FAMILY oriented community of THORNBURN! Upon entering you are greeted with a tile entry which leads you into the grand living room, with VAULTED ceilings, hardwood flooring and a GAS FIREPLACE to make you feel the comfort of home. The dining room is open to the living room - perfect for entertaining! The kitchen is bright, with an abundance of cabinets, movable ISLAND, STAINLESS STEEL APPLIANCES, a pantry and VINYL FLOORING. The MASTER bedroom is generously sized with HIS and HERS CLOSET, complete with a 3pc ENSUITE! Two good sized bedrooms with HARDWOOD FLOORING throughout. The main floor is complete with a remodeled 4pc bathroom. The lower level is FULLY FINISHED with a REC ROOM, 4pc bath with a JACUZZI TUB, OFFICE space, laundry and a BUILT IN BAR! With some modern updates, this home has the potential to shine! Newer furnace and hot water tank. The home is complete with DOUBLE CAR GARAGE, A/C for those hot summer nights and an underground sprinkler system. Walking distance to schools, parks, pathways and shopping. MAKE THIS YOUR FAMILY HOME TODAY!
Inclusions: Central Air Conditioner,Dishwasher,Dryer,Electric Oven,Garage Control(s),Microwave,Refrigerator,Washer,Window Coverings
 19
19


