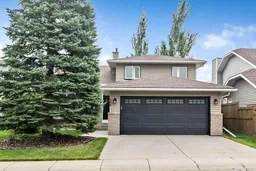RENOVATED 4-LEVEL SPLIT | NEW ROOF & WINDOWS | MODERN BATHROOMS | LUXURY VINYL PLANK FLOORING | NEW GARAGE DOOR | PRIDE OF OWNERSHIP THROUGHOUT
This immaculate 4-level split in the heart of Thorburn is a standout home that shows true pride of ownership, with thoughtful updates and a layout that offers both functionality and flexibility. With vaulted ceilings, newer luxury vinyl plank flooring, and large windows that fill the space with natural light, every corner feels welcoming and well cared for. The front living room is bright and airy, leading to a generous dining area and a white kitchen with stainless steel appliances, ample storage, and garden doors that open to the backyard deck and gazebo—perfect for summer entertaining. Upstairs you’ll find three bedrooms, including a spacious primary with a renovated 3-piece ensuite, plus a renovated main bathroom. The lower level adds even more living space with a cozy family room and gas fireplace, a fourth bedroom or office with French doors, and a full bathroom. The basement is fully developed with a large rec room, laundry, and tons of storage. Major updates over the years include new carpet, a new garage door, new windows, a new roof, and renovated bathrooms. The backyard is fully fenced and landscaped with a deck, gazebo, large shed, and plenty of room for kids or pets to play. This is a quiet, family-friendly street in one of Airdrie’s most loved communities—close to schools, parks, recreation and all the essentials. You may see a virtual tour of this home by clicking the 3D tour icon.
Inclusions: Dishwasher,Dryer,Electric Stove,Garage Control(s),Microwave Hood Fan,Refrigerator,Washer,Window Coverings
 41
41


