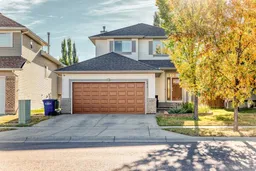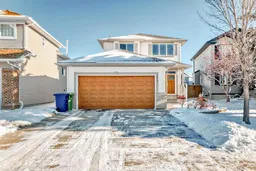Incredible 2 storey in the family friendly neighbourhood of Thorburn. Highly upgraded and lovingly maintained this fully finished stunner will impress. The main floor is wide open with the kitchen overlooking the living & dining rooms plus the backyard.. There is loads of counterspace and cabinets plus there is a handy corner pantry. The SS appliances, the tiled backsplash, the granite countertops are all newer as is the carpeting throughout. The living room is quite cozy with custom builtin bookshelves and a gas burning fireplace with nice large mantle & tiled surround. The dining area is also a good size~ it will hold any size ding room set. Off the dining room you will find the walkout to the backyard~ a wonderfully warm south exposure with loads of privacy! There is a handy stone RV parking pad, tons of trees & shrubs, a corner pond feature and a large deck which is great for entertaining. On the way to the double attached garage you find the main floor laundry with extra storage & cabinets and a 2 pce powder room. The garage has been updated with a new door, epoxy and Heated Floors plus builtin shelves. Upstairs you will love the Primary bedroom as it is bright, warm and large! It has a walkin closet and a full 4 pce ensuite with deep soaker tub and standup shower. The two spare bedrroms are also a good size and share a full 4 pce main bathroom. Loads of windows and really high ceilings provide an abundance of natural light throughout this home. The lower level is fully finished with the 4th large bedroom, a full 3 pce bathroom that boasts heated floors and a massive rec room that is a great retreat for entertaining friends or maybe a teenagers space! What a great family home in Thorburn~ easy access to Deerfoot, easy walk to all the schools, parks and playgrounds plus all the shopping you could need.
Inclusions: Central Air Conditioner,Dishwasher,Electric Stove,Garage Control(s),Microwave,Refrigerator,Washer/Dryer,Window Coverings
 48
48



