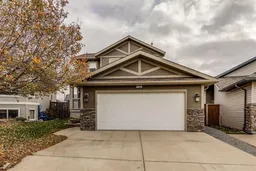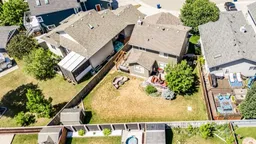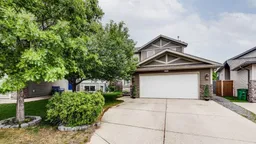Seller Motivated - Let's work a deal! This RENOVATED and BEAUTIFUL FULLY FINISHED 4 Bedroom McKee Built Home sits on a LARGE PIE LOT located in the POPULAR COMMUNITY OF THORBURN in Airdrie and is ready for a Quick Possession. Upgrades include HARDIE BOARD SIDING, HEATED OVERSIZED GARAGE, HARDWOOD FLOORS on Main and Upper Levels, WHITE KITCHEN RENO, A/C and so much more. When you arrive to this 4 Bedroom Home with over 1,967 sqft of Developed Living Space you are welcomed into the Private and Spacious Foyer and will immediately notice the HARDWOOD FLOORING. The RENOVATED KITCHEN features WHITE CABINETRY, QUARTZ COUNTERTOPS, Stainless Steel Appliances, Pot and Pan Drawers, Lighting, a FARMERS SINK in the Large Island, plumbed for a Gas Stove, and a Corner Pantry. The Living Room is bathed in natural light from the Oversized Windows and has a Corner Fireplace. The Dining area is quite Large and has an Oversized Window to enjoy the yard. The Main Floor also has a spacious Laundry Room with a Sink and extra Cabinets, and a half bath. The Upper Level has Hardwood Flooring, a Huge Primary Bedroom 14'11 x 12'3" that easily fits a King Suite, a 4 pc Ensuite with Soaker Tub, and a Walk in Closet. 2 Additional Bedrooms that can both fit Queen Beds, and a Full Bath complete the upper level. The Fully Finished Lower Level has a Massive Bedroom 16'3" x 11', Spacious Recreation / Family Room, Full Bathroom with Soaker Tub, and a Great Storage Room. This Home is AIR CONDITIONED, has a WATER SOFTENER, and has an OVERSIZED HEATED GARAGE 21'6' x 21'4" with Lots of Cabinets and a Huge Loft for Tons of Storage. The Fantastic Pie Shaped Yard is 2 Lots Wide at the rear, and has a Beautiful Tree by the deck making it a great space to relax and listen to the birds. There is a Gas Line for the BBQ and a lot of outside storage along the south side of the Home if needed. The Home also had the shingles replaced in 2015. This Fantastic Home is Turnkey and is ready for you to make it yours. Imagine your children playing in the yard or nearby playground, being able to walk to the nearby schools, and making great memories here. THIS IS A FANTASTIC HOME located on a low traffic street. Quick Possession Available if needed.
Inclusions: Central Air Conditioner,Dishwasher,Dryer,Electric Stove,Garage Control(s),Microwave Hood Fan,Refrigerator,Washer,Water Softener,Window Coverings
 35
35




