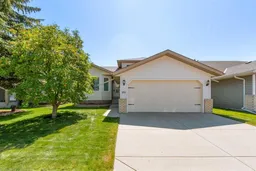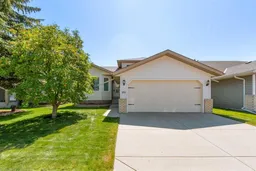Welcome to this beautifully maintained 4-bedroom, 3-bathroom four-level split located in the well-established, family-oriented community of Thorburn. With schools just steps away—including Good Shepherd School (K–9), Meadowbrook Middle School, and Bert Church High School—and all amenities only a short drive, this home offers the perfect blend of comfort and convenience. Inside, you'll find a bright and functional layout designed for everyday living. On the upper level, the primary bedroom features a walk-in closet and a 4-piece ensuite, while two additional good-sized bedrooms share another full 4-piece bathroom. The lower levels offer even more space, including a fourth bedroom, a third bathroom, and a large laundry and storage area in the basement. The spacious kitchen features an island, fridge, stove, dishwasher, a pantry, and ample cabinet space—ideal for home cooks and busy families alike. The living room offers an inviting open space with a cozy gas fireplace, perfect for relaxing or entertaining. Step outside from the living room into a fully fenced and landscaped backyard, complete with two low-maintenance south-facing decks and a privacy fence—a fantastic setup for outdoor living and summer barbecues. The property backs onto a back alley, providing additional space and privacy. Whether you're looking for a forever family home or simply more room to live and grow, this thoughtfully designed home in Thorburn is a must-see!
Inclusions: Dishwasher,Electric Stove,Garage Control(s),Refrigerator,Washer/Dryer
 43
43



