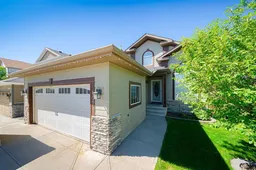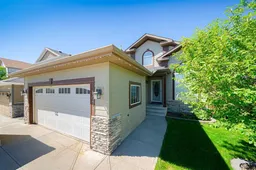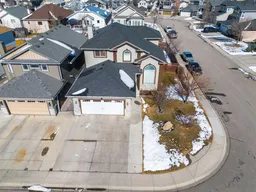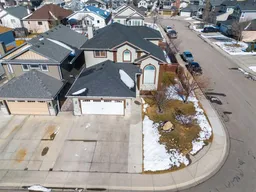Welcome to a well-maintained 4-bedroom fully developed home, freshly painted with new flooring in bathrooms. Gorgeous, over 3,000 sqft of developed living space and tremendous value home on a corner lot in the well-desirable Thorburn community.
This beautiful home comes with a lengthy list of upgraded features. The main floor includes high vaulted ceilings and lots of natural light from the large arch windows, a large den with built-in desks and cabinets. The kitchen has stainless-steel appliances, new stove, quartz counters, lots of cabinets & soft close drawers. The dining area is very spacious and bright, with lots of large windows and access to the backyard, a cozy gas fireplace in the family room, and more.
Upstairs comes with a large master bedroom with a 4-piece ensuite and walk-in closet, 2 other good-size bedrooms, and a 4-piece bath.
Basement is fully developed with a huge 4th bedroom, full bathroom, large storage area, and very large recreation & family room with a gas fireplace for your enjoyment.
A large backyard with a large deck and beautiful landscape retreat is ideal for entertainment, with lots of room for the kids to play and a double gate at the side to park your RV.
The home is complete with a double car attached garage with a wide driveway that can fit 3 cars, close to schools, shopping, cafes, restaurants, and recreation, easy access to Deerfoot Trail. Make this your family home today!!!
Inclusions: Central Air Conditioner,Dishwasher,Dryer,Electric Stove,Microwave,Refrigerator,Washer
 50
50





