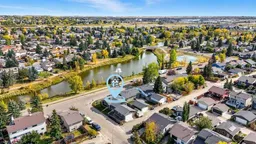Homes along the creek are a rare find, and today is your lucky day! You won't want to miss this bungalow situated on a spacious corner lot, just across the street from scenic walking paths along Nose Creek—from the house, you’ll enjoy stunning views of the creek! As you step inside, prepare to be impressed. The first feature that stands out is the AMAZING kitchen, boasting an oversized island with an eating area. With built-in outlets right at the center, this thoughtfully designed kitchen makes cooking and baking a breeze. The open-concept living area is flooded with natural light, ensuring you’ll never lack for Vitamin D! Everything in this home has been updated, including: New windows, Contemporary light fixtures, Gorgeous luxury Vinyl Plank flooring throughout, a Beautiful white kitchen with stainless steel appliances, featuring a Bosch dishwasher, and Induction stove, oversized Fridge, a bar fridge and a built in microwave! Down the hall, you’ll discover two generously sized bedrooms, alongside a primary bedroom that easily accommodates a king-sized bed. The primary suite includes a walk-in closet and a stylish barn door that leads to a beautifully renovated main floor bathroom, complete with a deep soaker tub, double vanity, and charming shiplap walls. The craftsmanship of this home must be seen in person to be truly appreciated. The basement is framed and ready for your personal touch, featuring two new windows for a future bedroom, a convenient two-piece bathroom, and a spacious rec room area with a cozy corner fireplace. Laundry is located in the basement, equipped with an oversized washer and dryer, an additional fridge, and a deep freeze—this space is full of potential for future equity! The yard is fully fenced and includes an oversized heated double detached garage (21x25). If that’s not enough, there’s ample space on one side currently housing a shed and a summer pool setup, which could easily accommodate your trailer. The other side of the garage offers even more room for parking or storage, making it perfect for all your toys! Plus, being on a corner lot ensures plenty of street parking. The cherry on top is the side yard overlooking the creek, featuring a two-tier patio—with a hot tub and gazebo included—providing a stunning view of nature that you will truly cherish. The gemstone lighting on the house and garage adds an enchanting glow to this beautiful property.
Come fall in love; I know you will!
Inclusions: Bar Fridge,Dishwasher,Electric Stove,Freezer,Garage Control(s),Microwave,Range Hood,Refrigerator,Washer/Dryer
 42Listing by pillar 9®
42Listing by pillar 9® 42
42


