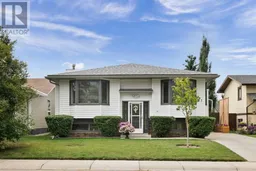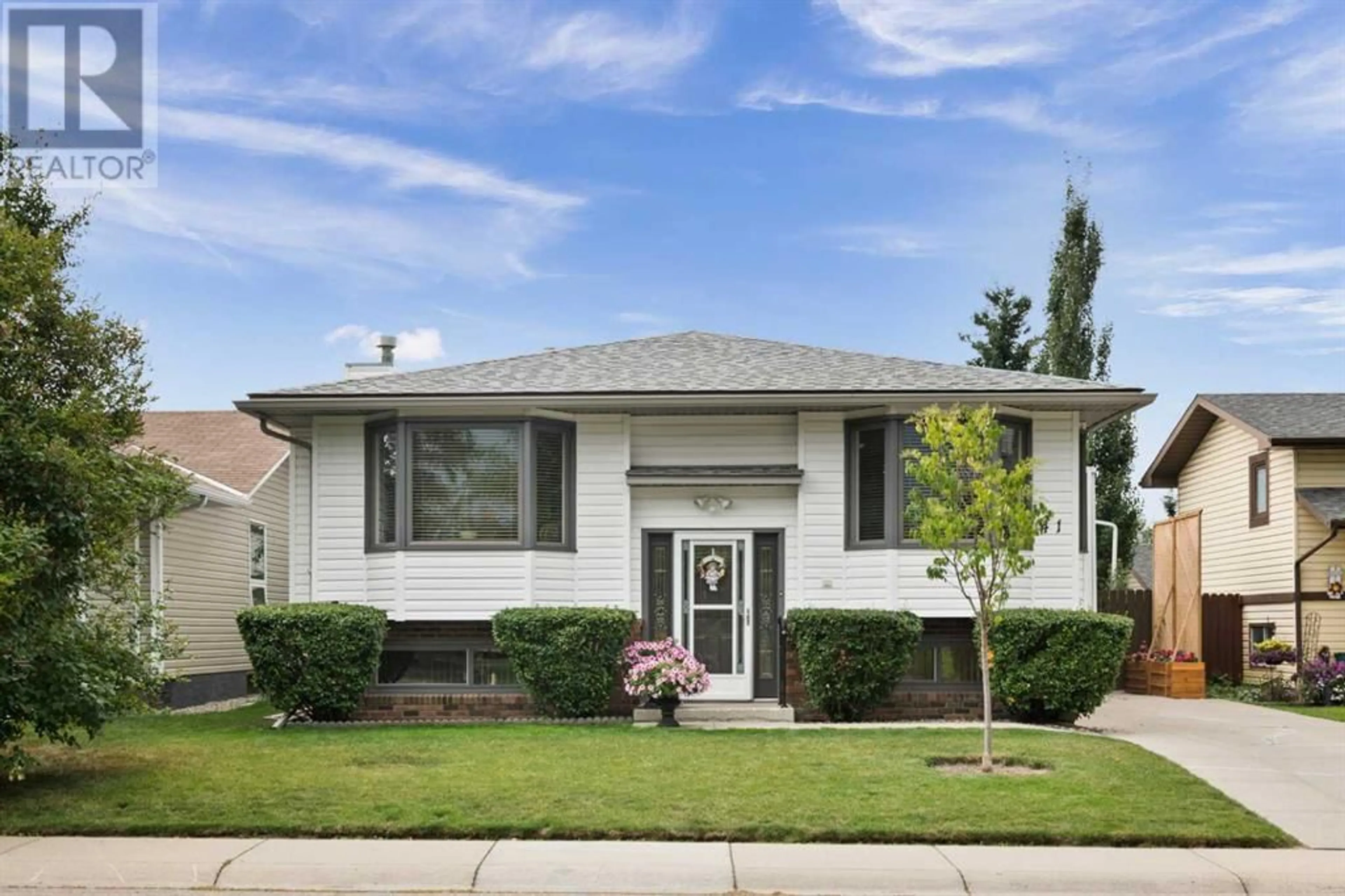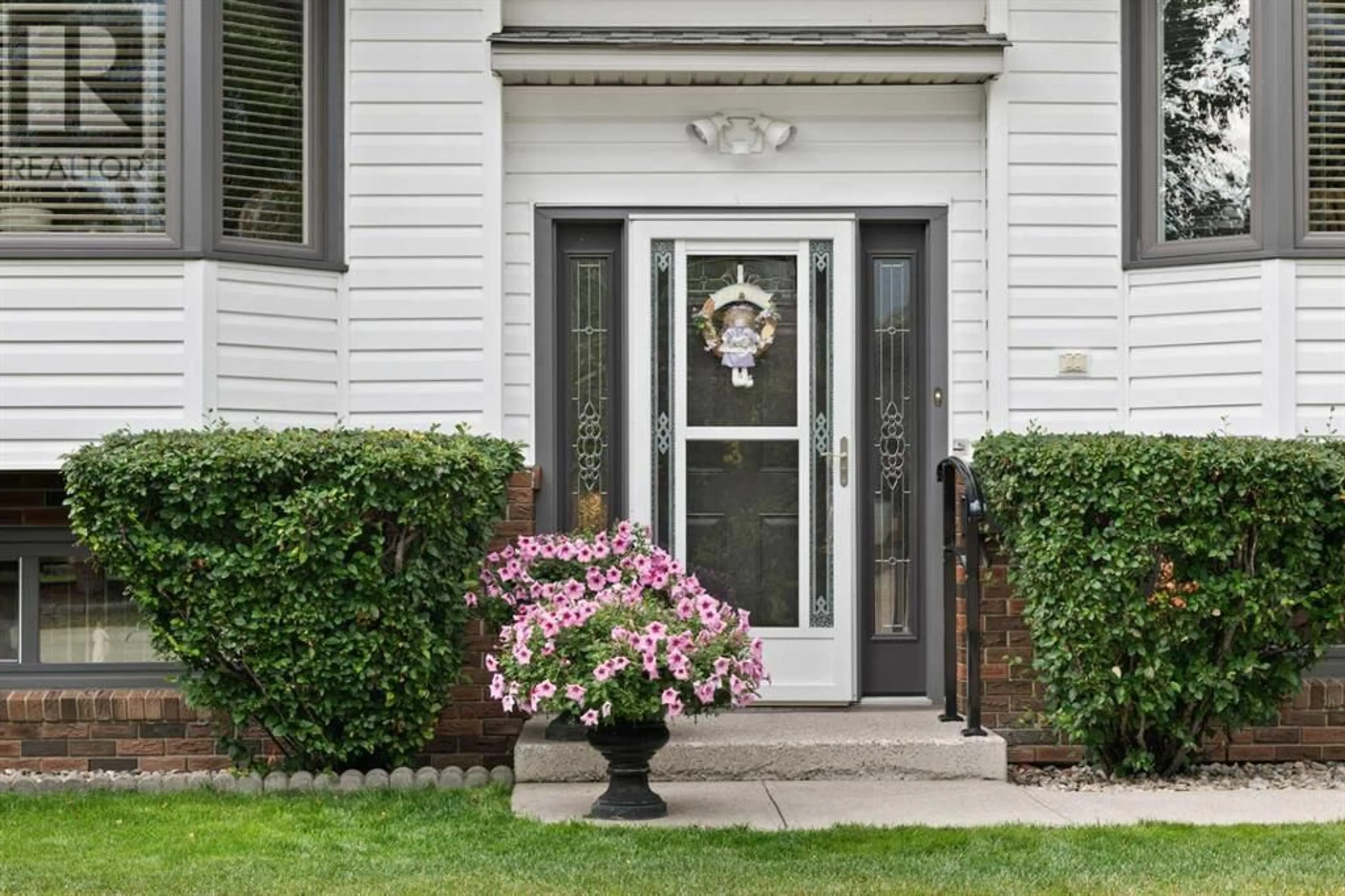41 Sprucegrove Crescent SE, Airdrie, Alberta T4B1V7
Contact us about this property
Highlights
Estimated ValueThis is the price Wahi expects this property to sell for.
The calculation is powered by our Instant Home Value Estimate, which uses current market and property price trends to estimate your home’s value with a 90% accuracy rate.Not available
Price/Sqft$407/sqft
Days On Market38 days
Est. Mortgage$2,255/mth
Tax Amount ()-
Description
Welcome to an incredible investment opportunity in the heart of Summerhill, Airdrie. This stunning bi-level property presents a unique proposition exclusively for investors, as the current owner wishes to remain in the property and sign a long-term lease. Immaculately maintained and featuring a wealth of desirable amenities, this 5-bedroom home offers an exceptional chance to secure a steady income stream while enjoying the benefits of owning a meticulously cared-for property. This bi-level gem has newer windows (2015) and boasts a spacious layout with a total of 3 bedrooms on the upper level, including a primary bedroom featuring a 3-piece ensuite for added comfort and convenience. A well-appointed family room creates the perfect space for relaxation, while the large kitchen and dining nook with bay windows offering an inviting ambiance and an abundance of natural lighting. The oak cabinetry package adds a touch of elegance to the space, and the overall bright and open design exudes warmth and comfort. Indoor and Outdoor Harmony... Step out onto the screened deck that has been thoughtfully designed with a ceiling fan to enjoy the hot summer days and a natural gas fire table for cozy evenings. This space effortlessly extends your interior living area to the outdoors. Descend the stairs to a sunny and fully landscaped private backyard, a true oasis where tranquility and nature coexist in perfect harmony. Lower-level potential...The lower level of this property is complete with an array of possibilities! A second family room features a stone fireplace and sets the stage for gatherings and relaxation. Additionally, there are 2 more bedrooms and an open area, along with a convenient 3-piece bathroom. With a separate entrance, this level is primed for conversion into a legal suite, providing endless potential for generating additional rental income. Pristine and mature landscape...The designer influenced landscaping surrounding the property has been maintained to perfect ion, enhancing the curb appeal, and adding to the overall allure of the home. Parking...whether you're stopping by for a quick visit or indulging in an extended stay, you can conveniently park in the front driveway or opt for the oversized, heated, and insulated garage for added comfort. Investors delight...this home offers an extraordinary opportunity for investors seeking a turnkey property with a built-in, long-term lease arrangement. With the owner committed to remaining in the property, you'll enjoy a steady stream of rental income while benefiting from a home that has been lovingly maintained and thoughtfully upgraded. Don't miss out on this chance to invest in a remarkable property that seamlessly combines comfort, style, and financial gain. Contact us today to explore this exceptional investment in Summerhill, Airdrie! (id:39198)
Property Details
Interior
Features
Basement Floor
3pc Bathroom
8.58 ft x 4.92 ftBedroom
8.92 ft x 10.92 ftBedroom
13.00 ft x 12.58 ftLaundry room
10.92 ft x 10.75 ftExterior
Parking
Garage spaces 6
Garage type Detached Garage
Other parking spaces 0
Total parking spaces 6
Property History
 38
38



