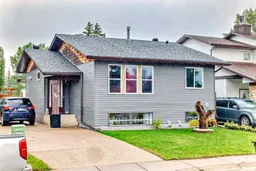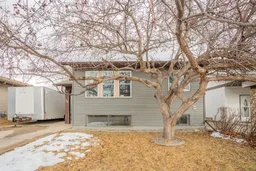Start your mornings off with a coffee, sitting on your SE facing newly painted back deck backing onto Nose Creek listening to the water trickle by. Easy access to fishing or canoeing, just on the other side of your fence. This recently updated home is move in ready. Freshly painted with high quality paint (June 2025) new smoke/CO detectors, new garburator, newer Bosch dishwasher and newer LG smart washer/dryer. Kitchen has repainted cupboards (inside and out), stainless steel appliances and quartz countertops.
Huge In wall pantry and island with quartz countertop (with more storage underneath.) The main level is open concept with laminate throughout. Newer windows offer plenty of light in living/ dining/ kitchen area. The primary bedroom has double closets and is a great size, fits queen bed, 2 nightstands and 2 dressers comfortably with room to move around as well. The second bedroom has beautiful freshly painted wainscoting, with a decent sized closet. A four piece bathroom is conveniently located between the two bedrooms. Fully finished basement has 2 additional bedrooms and large cheater suite bathroom, along with a good sized family/rec room. One of the bedrooms currently being used as storage, with new shelving (included) another big storage area under stairs. A massive fully fenced backyard that has been recently seeded, fertilized and being serviced by Dr. Green is golf course green. Two patio areas on each side of yard, one put in June 2025. Large driveway that can hold 3 vehicles.
Newer roof for piece of mind (2015) Furnace has been serviced, including all vents. In great condition and ready for winter.
Summerhill is a beautiful neighborhood which offers the perfect blend of convenience, character and outdoor lifestyle. Tennis courts steps away along with scenic pathways, fishing and canoeing. Summerhill is known for its tree lined streets, larger lots and family friendly atmosphere. With schools, playgrounds, and downtown Airdrie all within walking distance, it’s a fantastic location for those seeking both charm and convenience. Quick access to Main Street and Yankey Valley Blvd and the QE makes commuting a breeze.
Inclusions: Dishwasher,Dryer,Electric Stove,Refrigerator,Washer
 28Listing by pillar 9®
28Listing by pillar 9® 28
28 Listing by pillar 9®
Listing by pillar 9®



