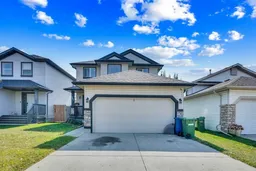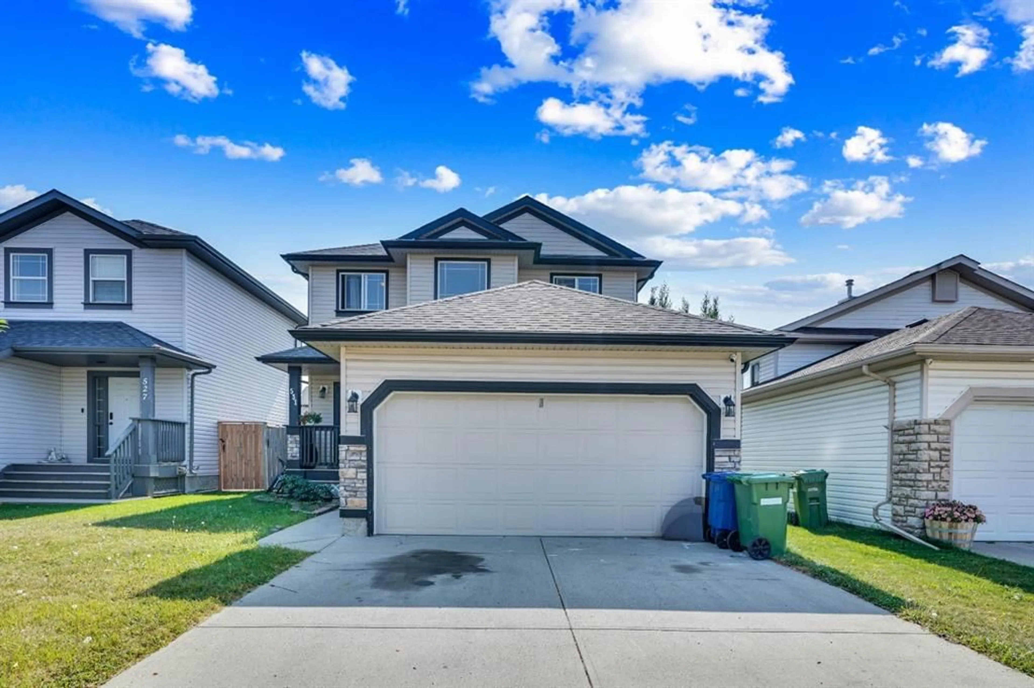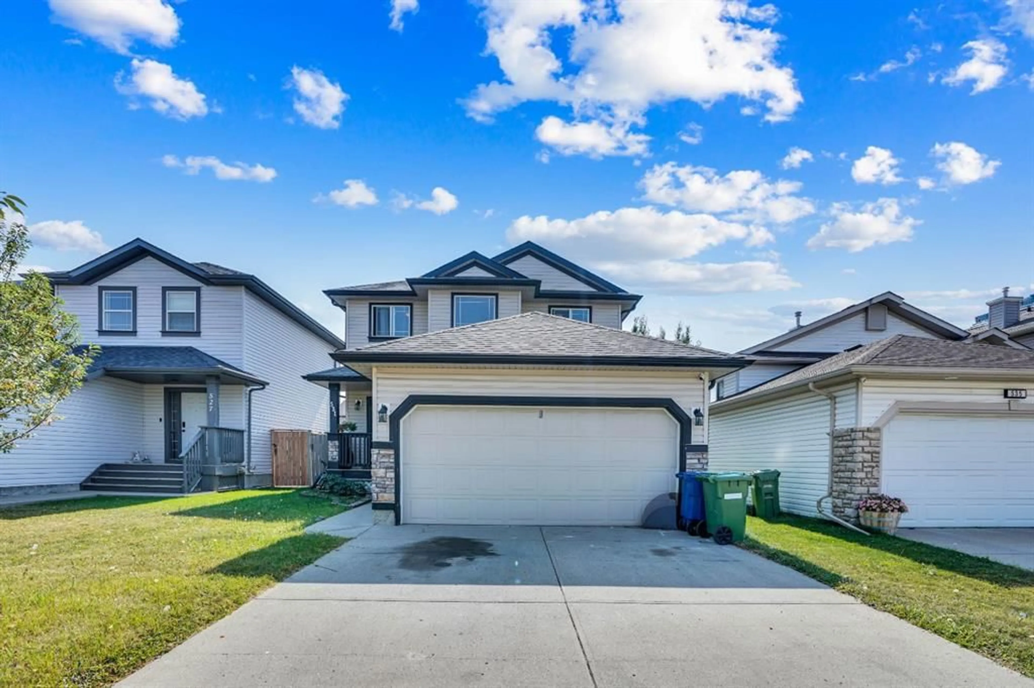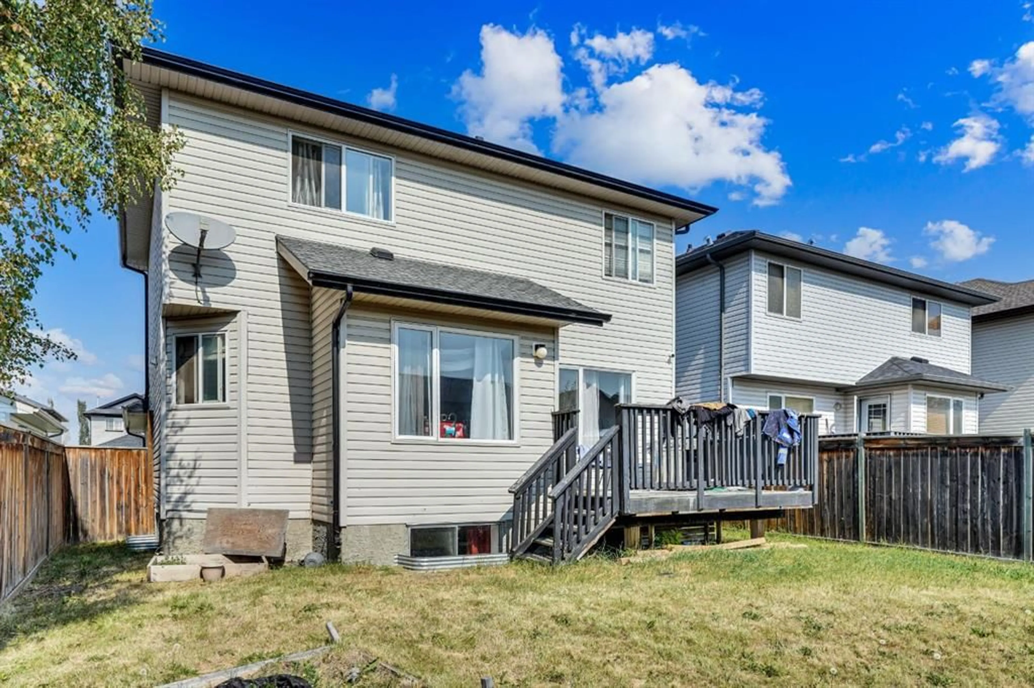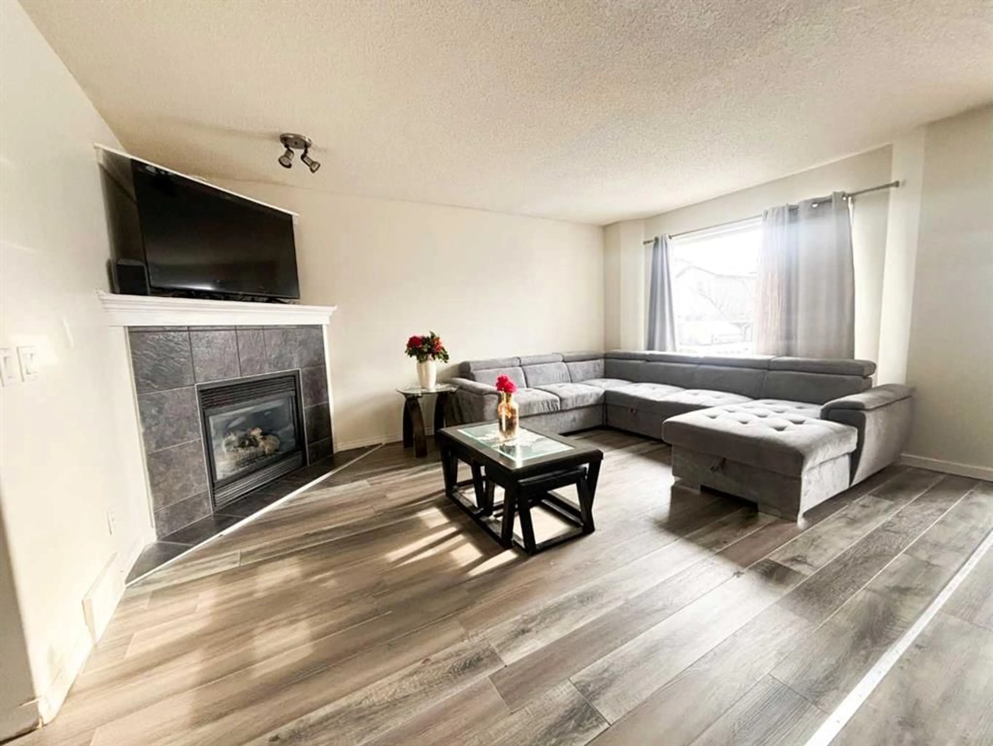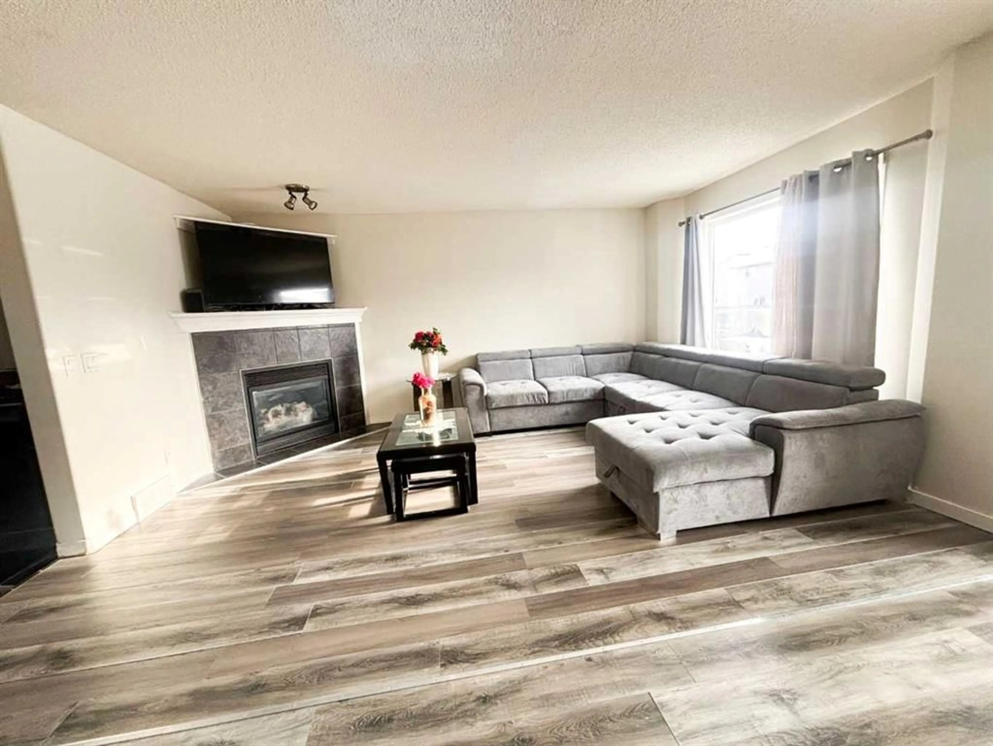531 Stonegate Rd, Airdrie, Alberta T4B 2Z9
Contact us about this property
Highlights
Estimated valueThis is the price Wahi expects this property to sell for.
The calculation is powered by our Instant Home Value Estimate, which uses current market and property price trends to estimate your home’s value with a 90% accuracy rate.Not available
Price/Sqft$351/sqft
Monthly cost
Open Calculator
Description
LOCATION! LOCATION! LOCATION! Charming Family Home in a Quiet, Friendly Neighborhood Welcome to this inviting 2-storey home located on a peaceful street surrounded by wonderful neighbors. A playground just steps away sets the tone for this warm, family-oriented community. Main Level Highlights Welcoming Front Porch & Foyer: Step into a grand sunken entryway with ceramic tile flooring. Open & Bright Layout: Perfect for entertaining or everyday living. Stylish Kitchen: Beautiful oak cabinetry, plenty of counter space, central island, and a corner pantry. Dining Nook: Sun-filled breakfast space overlooking the south-facing backyard. Cozy Living Room: Features a built-in gas fireplace for those relaxing evenings. Practical Touches: Convenient half bath plus laundry/mud room on the main floor. Upstairs Retreat Primary Suite: Spacious master bedroom with a walk-in closet and a luxurious 4-piece ensuite featuring an oversized soaker tub and separate shower. Two Additional Bedrooms: Generously sized with their own full 4-piece bath. Basement & Outdoor Space Partially Finished Basement: Wide open recreation area with laminate floors, built-in sound wiring, and rough-in for a future bathroom—ready for your finishing touches. Large South-Facing Yard: Fully fenced, complete with a fire pit for memorable evenings outdoors. This home combines style, comfort, and functionality in a fantastic location. From the family-friendly street to the bright open design and outdoor living space, it’s the perfect place to create lasting memories. Don’t miss your chance to own this gem—schedule your private tour today!
Property Details
Interior
Features
Main Floor
2pc Bathroom
4`6" x 4`11"Dining Room
8`11" x 7`0"Foyer
9`3" x 9`3"Other
18`2" x 24`1"Exterior
Features
Parking
Garage spaces 2
Garage type -
Other parking spaces 2
Total parking spaces 4
Property History
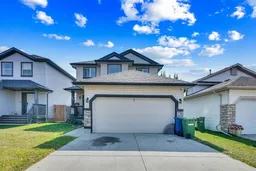 27
27