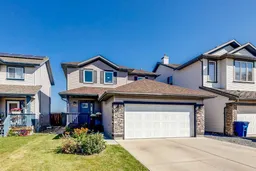Welcome to this MASSIVELY UPGRADED home that BACKS ONTO GREENSPACE in the community of Stonegate. As you step inside you'll notice the EXTRA SECURE lock on your front door. You can feel the AIR CONDITIONING as you move through the open main space. The kitchen features NEW QUARTZ COUNTERTOPS, ALL NEW APPLIANCES, and NEW LUXURY VINYL PLANK flooring through the main level. ALL NEW LIGHTING and TRIPLE PANE WINDOWS & DOORS continue throughout the rest of the home. Off the dining area you'll find the patio door on to the large COMPOSITE DECK. The backyard has been completely REGRADED, with NEW PAVERS, and a NEW BACK FENCE. And of course, there's the incredible view with NO NEIGHBOURS behind you. The main level is complete with a half bathroom, and walk-through laundry room. Moving upstairs you'll find the master bedroom with a large window over-looking the greenspace behind the home. The master features a huge walk-in closet and spacious 4-PIECE ensuite. In the rest of the upper level you'll find the 2ND and 3RD bedrooms, and another 4-piece bathroom. Moving downstairs you'll come to a good size rec room with a projector, screen, and BUILT-IN SOUND SYSTEM. Also in this room you have an electric fireplace, perfect for those cool winter evenings. In the rest of the
basement you'll find a full 4-piece bathroom, and a 4TH bedroom. BRAND NEW HOT WATER TANK & FURNACE installed in 2025. Nearby schools, parks, sport courts, and easy access to shopping, golf, and major routes. Book
your showing today!
Inclusions: Dishwasher,Dryer,Electric Stove,Garage Control(s),Range Hood,Refrigerator,Washer,Window Coverings
 43
43


