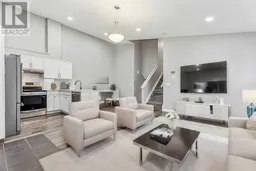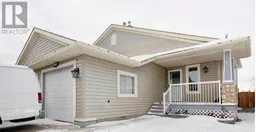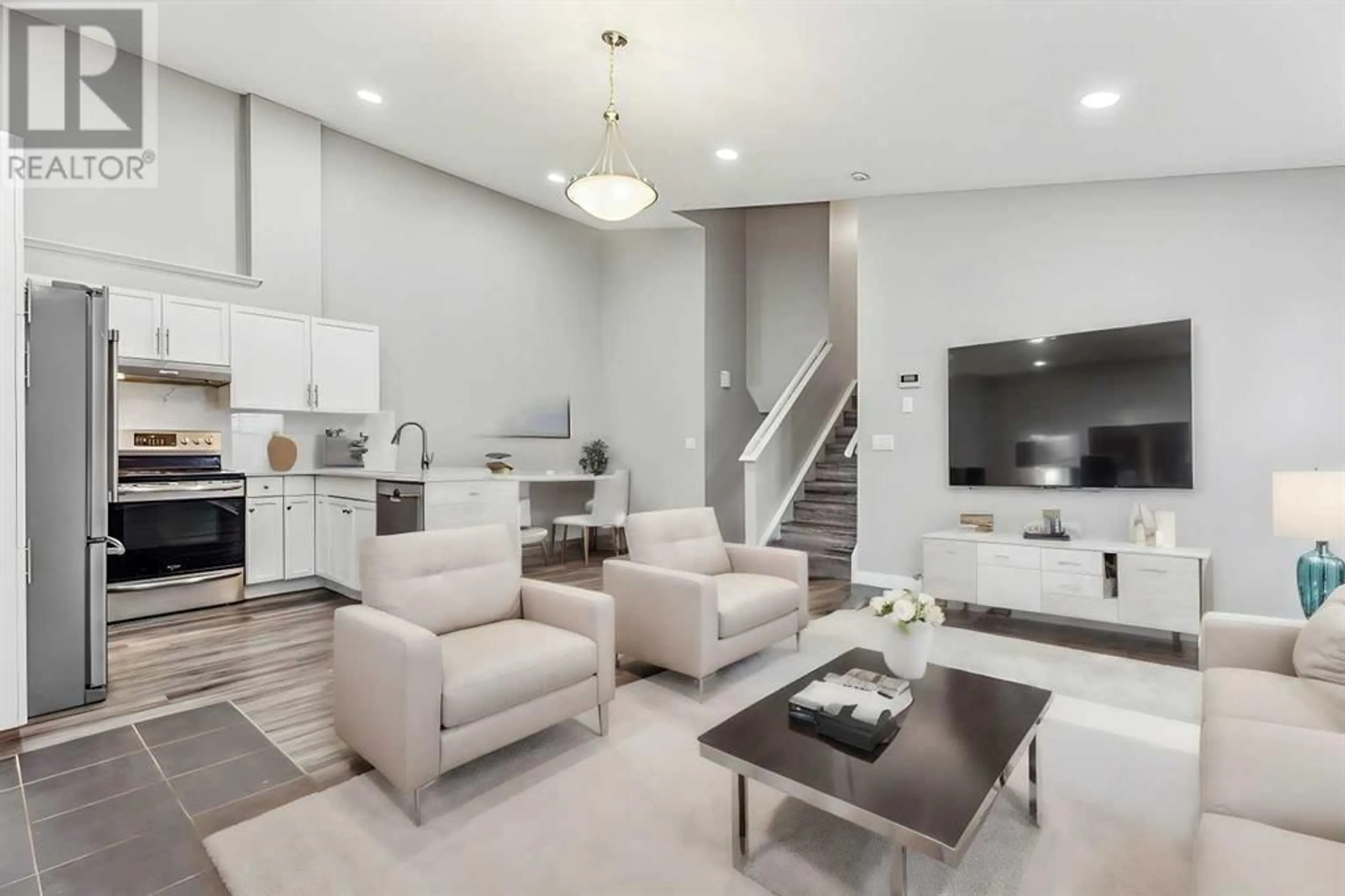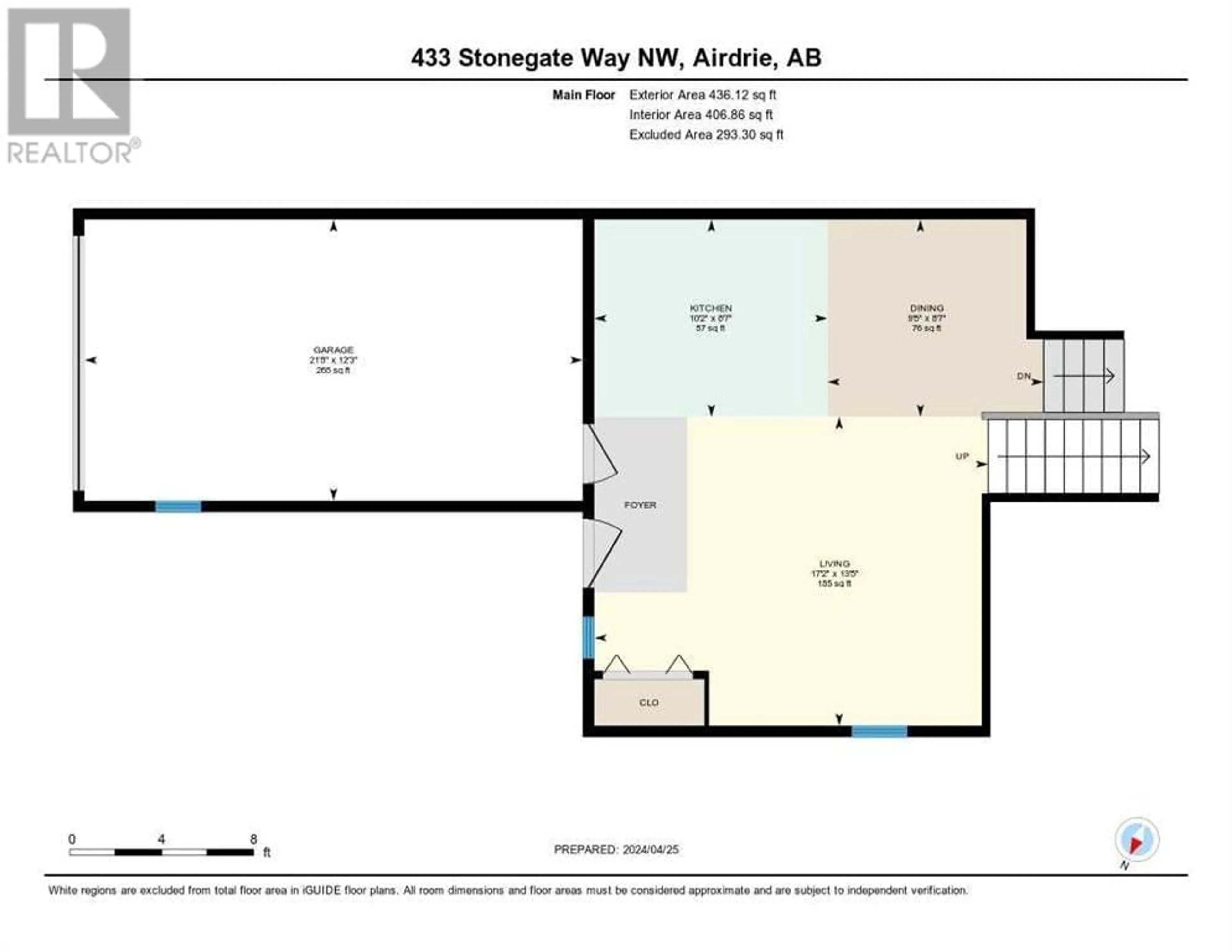433 Stonegate Way NW, Airdrie, Alberta T4B2Y2
Contact us about this property
Highlights
Estimated ValueThis is the price Wahi expects this property to sell for.
The calculation is powered by our Instant Home Value Estimate, which uses current market and property price trends to estimate your home’s value with a 90% accuracy rate.Not available
Price/Sqft$526/sqft
Days On Market25 days
Est. Mortgage$2,362/mth
Tax Amount ()-
Description
RARE & UNIQUE OPPORTUNITY. Multiple separate living spaces with kitchens. Welcome to your new home sweet home in the sought-after neighborhood of Stonegate! Nestled within this charming community, this 4-level split duplex stands as a testament to versatility and comfort. With an impressive layout featuring 5 bedrooms and 3 full bathrooms, this residence offers over 2000 Sq Ft of living space, ensuring ample room for both relaxation and entertainment. Upon entering the foyer of the main floor, you are greeted by a kitchen that embodies modern elegance, boasting white cabinetry, sleek quartz counters, and gleaming stainless-steel appliances. This culinary haven seamlessly flows into a generous living room and a dining area, creating a space that exudes warmth and functionality. Ascend to the second floor, where tranquility awaits in the form of two spacious bedrooms sharing a well-appointed 4-piece bathroom. The pièce de résistance of this level is the primary bedroom – a delightful retreat adorned with a large closet and a luxurious 5-piece ensuite, offering the perfect sanctuary for rest and rejuvenation. Venture to the lower levels and discover endless possibilities. The main basement, with its separate entry, features a cozy kitchen with space for a dining table and a charming corner gas fireplace, creating an inviting atmosphere for gatherings with loved ones. Additionally, this level encompasses a generous bedroom, a convenient 4-piece bathroom, and a laundry room, ensuring both practicality and comfort. Descend further to find a third kitchen and dining area, accompanied by another 4-piece bathroom and a bedroom, large storage area underneath the entire middle level, providing ample space for extended family or potential rental opportunities. Not to mention, the expansive backyard beckons outdoor enthusiasts and offers a serene retreat with no neighbors behind, ensuring privacy and tranquility. For added convenience, a single-car garage stands ready to accomm odate your vehicle or provide extra storage space for your belongings. Whether you choose to live in one unit and rent out the others or capitalize on the property's full rental potential, the possibilities are endless. Experience the epitome of modern living in Stonegate with this exceptional duplex. Don't miss your chance to make this versatile and stylish residence your own! (id:39198)
Property Details
Interior
Features
Second level Floor
Bedroom
11.25 ft x 9.08 ft4pc Bathroom
5.00 ft x 8.00 ft5pc Bathroom
10.75 ft x 5.00 ftBedroom
9.92 ft x 9.50 ftExterior
Parking
Garage spaces 2
Garage type Attached Garage
Other parking spaces 0
Total parking spaces 2
Property History
 26
26 32
32



