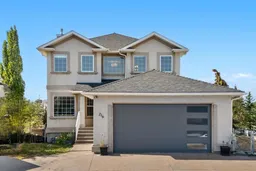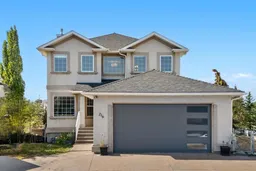This 4-bedroom, 3.5-bathroom home sits on an impressive, MASSIVE PIE SHAPED lot. Perfectly positioned in a quiet cul-de-sac, the property backs directly onto GREENSPACE with pathways and a park, creating a private and scenic setting for everyday life. Inside, you’ll find almost 3,000 sq ft of finished living space designed for both comfort and function. The main floor features a welcoming living room with a GAS FIREPLACE, a spacious dining area with access to the southwest-facing deck (includes BBQ GAS HOOKUP), and a bright kitchen with GRANITE counters, stainless steel appliances, GAS STOVE, a large kitchen island, and a corner pantry. A versatile DEN/OFFICE, half bath, laundry, and OVERSIZED ATTACHED GARAGE with a 3-CAR STAMPED CONCRETE DRIVEWAY add convenience. Upstairs, the primary suite captures peaceful park views and includes dual closets and a 5-PIECE ENSUITE. Two more generously sized bedrooms and a refreshed full bath complete the level. The WALKOUT BASEMENT adds even more flexibility with a family room featuring another GAS fireplace, one bedroom, and a large rec space that can easily be converted into an additional bedroom, home gym, office, or entertainment area. Plus the added value of recent upgrades including a NEWER COMBI-BOILER (hot water on-demand and furnace system) (approx. 2019), a NEWER ROOF (approx. 2020), and CENTRAL A/C to keep cool on hot summer days. The covered concrete patio area, HUGE BACKYARD, and mature landscaping put the finishing touch on this fantastic family home. Families will love the location within the Tri-School District, plus quick access to shopping, transit, and commuter routes like the QE2. With greenspace out back and a RARE OVERSIZED LOT, this home offers a lifestyle you won’t find in today’s newer builds. This home does require some TLC, offering incredible potential for buyers ready to add their personal touch and make it their own. Book your private showing today!
Inclusions: Central Air Conditioner,Dishwasher,Dryer,Garage Control(s),Gas Stove,Range Hood,Refrigerator,Washer,Window Coverings
 44
44



