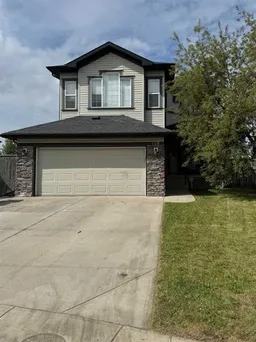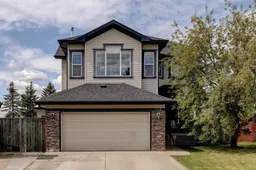So many ways to win!! **Family home or rental income** PARKING FOR 6 PLUS PAD and room for a TRAILER beside house!! This Rare Opportunity and Amazing Value in the heart of Stonegate — a beautifully updated family home with nearly 3,000 square feet of living space and one of the most impressive garage/shop set-ups you’ll find in the city. Perfect for families, professionals, hobbyists, or anyone who wants space to live, work, and play, this property delivers it all.
Step inside to find a bright, inviting main floor with new flooring and baseboards, a comfortable living room, a dedicated home office, and a functional main-floor laundry. The open layout flows naturally into the kitchen and dining area, ideal for entertaining or family gatherings. Upstairs, you’ll find a massive bonus room and 2 bedrooms, a 4 pc bathroom, including a primary suite designed for relaxation, and a spacious deluxe retreat in the master ensuite. The fully finished basement with a 3 pc bathroom, adds even more versatile living space — perfect for a media room, home gym, or kids’ hangout.
But what truly sets this home apart is the garage space:
• An oversized double attached garage for everyday convenience
• A massive 770 sq. ft. custom heated shop, purpose-built with 12’ ceilings, 220V wiring, industrial-grade lighting, and a breezeway garage door for RV/trailer access
• Parking for 6+ vehicles plus RVs, trailers, and all your toys — a setup rarely seen in residential properties
All of this sits on a huge pie-shaped lot in the established community of Stonegate, offering privacy, outdoor space, and the kind of mature neighborhood feel you can’t find in new builds.
Whether you’re a car enthusiast, a hobbyist in need of a serious shop, or simply a family who craves both space and convenience, this home delivers on every level. With its combination of thoughtful updates, functional layout, and one-of-a-kind garage/shop, it’s more than just a home — it’s a lifestyle. If you don't need all this space, you could rent out the extra garage and storage. **INCOME POTENTIAL**
Homes like this do not come up often. Book your private showing today and see why this Stonegate property is the ultimate find!! Bring us an offer. With the Bank of Canada Rate at 2.5%, how can you not get into this amazing deal?
Inclusions: Central Air Conditioner,Dishwasher,Garage Control(s),Range,Range Hood,Refrigerator,Washer/Dryer,Window Coverings
 43Listing by pillar 9®
43Listing by pillar 9® 43
43 Listing by pillar 9®
Listing by pillar 9®



