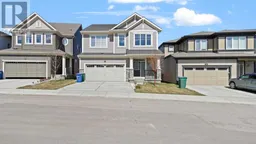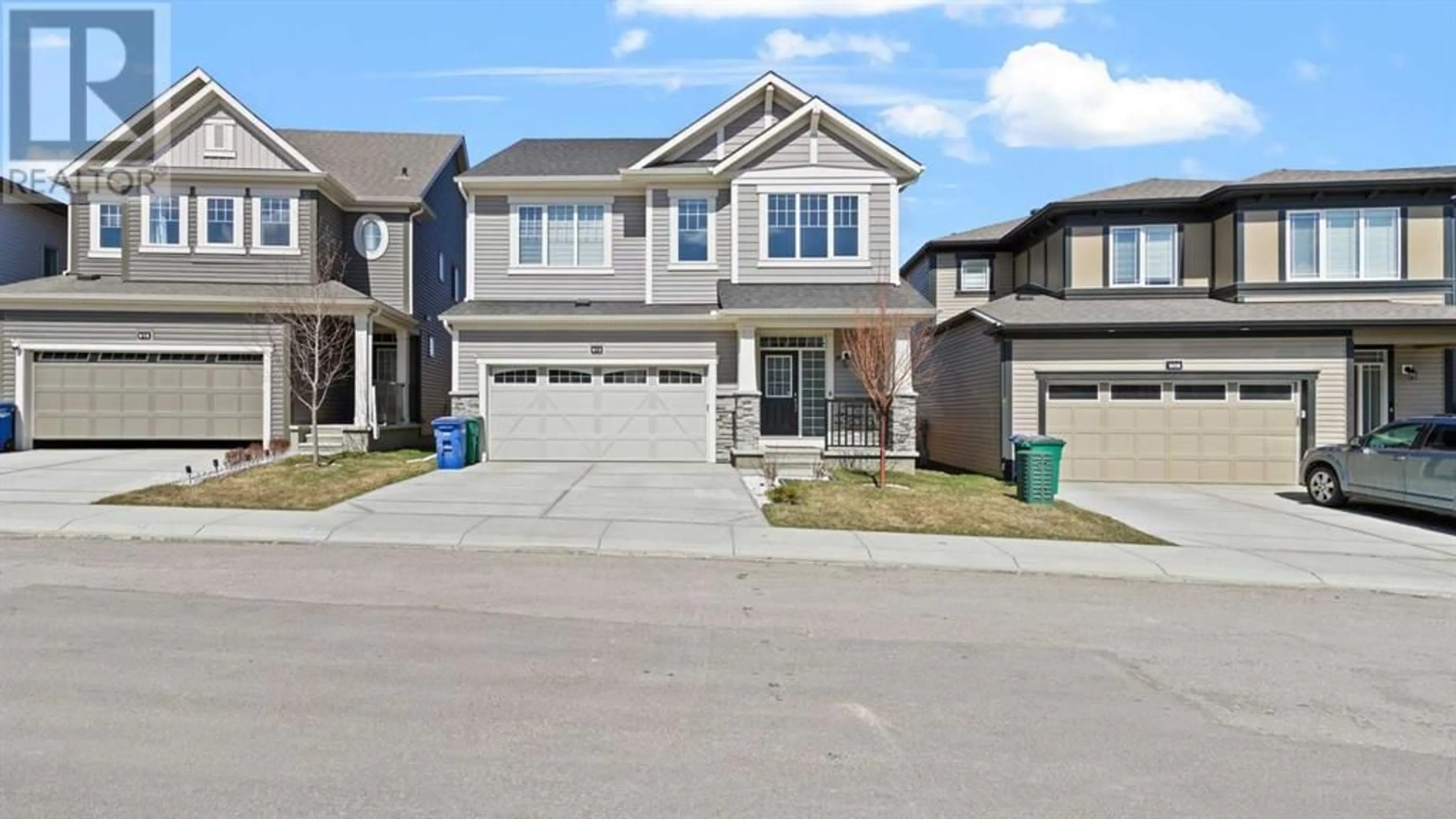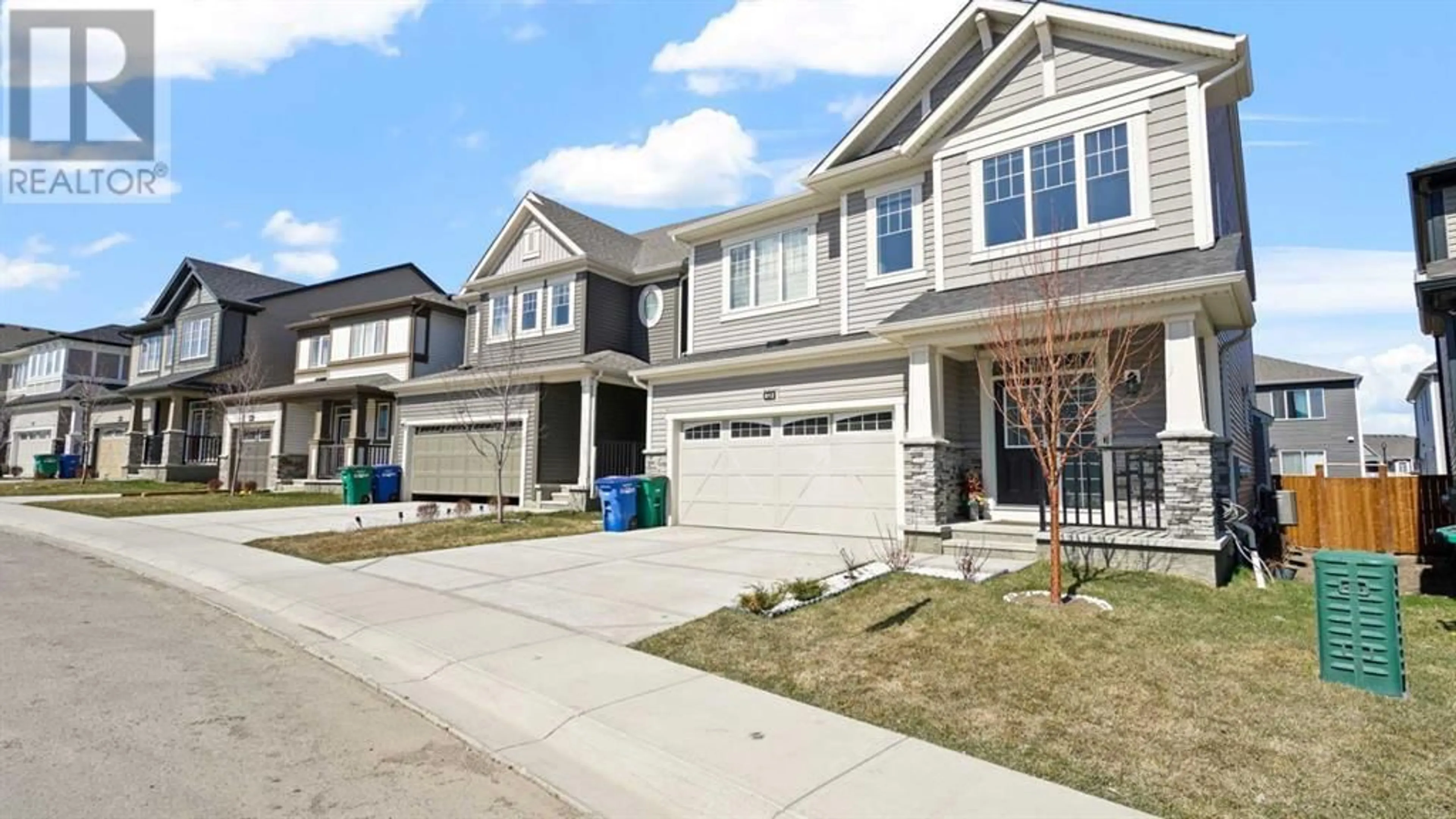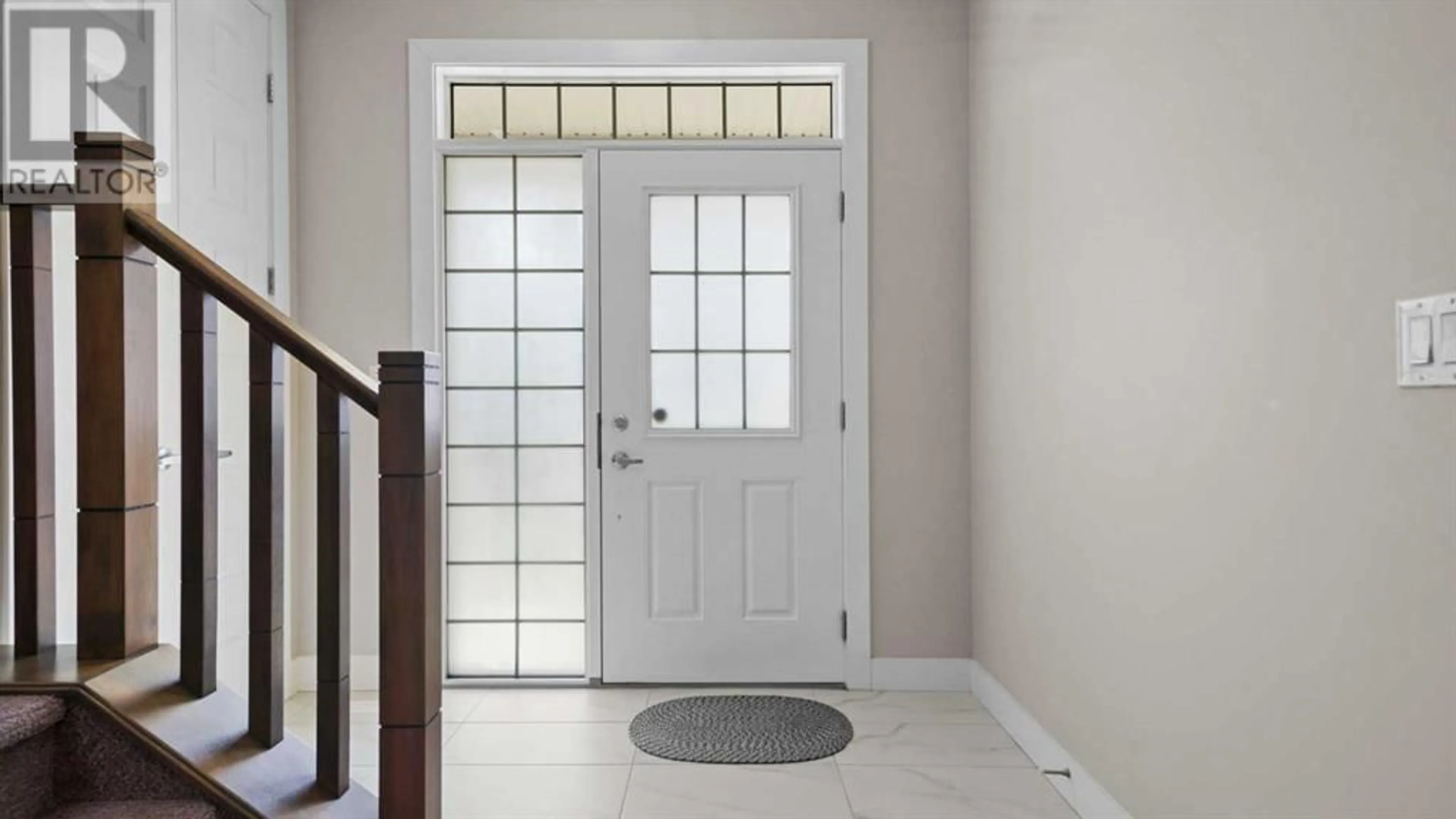612 Windrow Manor SW, Airdrie, Alberta T4B5H5
Contact us about this property
Highlights
Estimated ValueThis is the price Wahi expects this property to sell for.
The calculation is powered by our Instant Home Value Estimate, which uses current market and property price trends to estimate your home’s value with a 90% accuracy rate.Not available
Price/Sqft$304/sqft
Days On Market31 days
Est. Mortgage$3,435/mth
Tax Amount ()-
Description
Welcome home!!! This beautiful gem with over 2500 SQFT offers you north backyard. The home is designed for both entertaining and family living, with an open-concept great room, kitchen and dining area filled with warm sunlight from the back wall’s patio doors. Retire to a separate den for quiet study and relaxation. Tucked away are the main floor’s handy mudroom, powder room and walk-in pantry. Create your own private escape in the upper loft. Enjoy ultimate peace-of-mind in your large primary bedroom with walk-in closet and 5-pc ensuite, including bath oasis for an at-home spa experience. Space will never be an issue with bedrooms 4 with each having their own ample size closets. You will be amazed with extensive upgrades throughout the home including 9 ft main floor and upstairs ceiling, Kitchen and washroom backsplash, high end Bosch stainless steel appliances, upgraded fireplace and tiles, bath oasis, Railing throughout, and so much more. You don't want to miss out on this one, so call your favourite Realtor to to book your private showing. (id:39198)
Property Details
Interior
Features
Main level Floor
Office
10.00 ft x 7.92 ftLiving room
16.08 ft x 16.92 ftDining room
14.58 ft x 9.67 ftKitchen
14.17 ft x 9.75 ftExterior
Parking
Garage spaces 4
Garage type Attached Garage
Other parking spaces 0
Total parking spaces 4
Property History
 40
40




