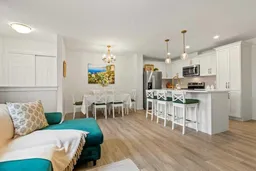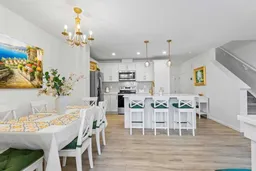Welcome to this beautiful NO CONDO FEE, FREEHOLD, FULLY UPGRADED townhouse with DOUBLE ATTACHED GARAGE, proudly hitting the market for the first time. Lovingly cared for by its original owner, this non-smoking home offers a fresh and well-kept environment, now ready for its new chapter as the family looks to move into a larger property. From the moment you walk in, you will feel the inviting atmosphere and notice how well maintained it is. The main floor features a bright open-concept layout with a spacious living room, dining area, and a stunning kitchen complete with high-end stainless steel appliances, quartz countertops, and upgraded hardware, faucet, and light fixtures. More than $35,000 in upgrades include quartz countertops in the kitchen and bathrooms, knockdown ceilings, luxury vinyl plank flooring, stainless steel appliances, upgraded light fixtures, LG ENERGY STAR® washer and dryer, and a refrigerator with filtered water and ice. The location is excellent, with a park and playground right in front, and close proximity to schools, shopping, parks and restaurants. A 2-piece bath, mudroom, and access to the double attached garage complete the main level. Upstairs you will find a generous primary bedroom with a large walk-in closet, private balcony, and a 4-piece ensuite finished with quartz countertops, a stylish backsplash, and elegant light fixtures. Two additional well-sized bedrooms, another 4-piece bath, and the convenience of upstairs laundry with upgraded washer and dryer complete the upper level. The basement is unfinished and awaits your ideas, with rough-in plumbing already in place for a future bathroom. This move-in ready townhouse has everything you are looking for - don’t miss it!
Inclusions: Dishwasher,Electric Range,ENERGY STAR Qualified Dryer,ENERGY STAR Qualified Washer,Garage Control(s),Microwave Hood Fan,Refrigerator
 47
47



