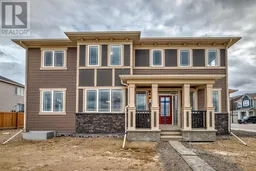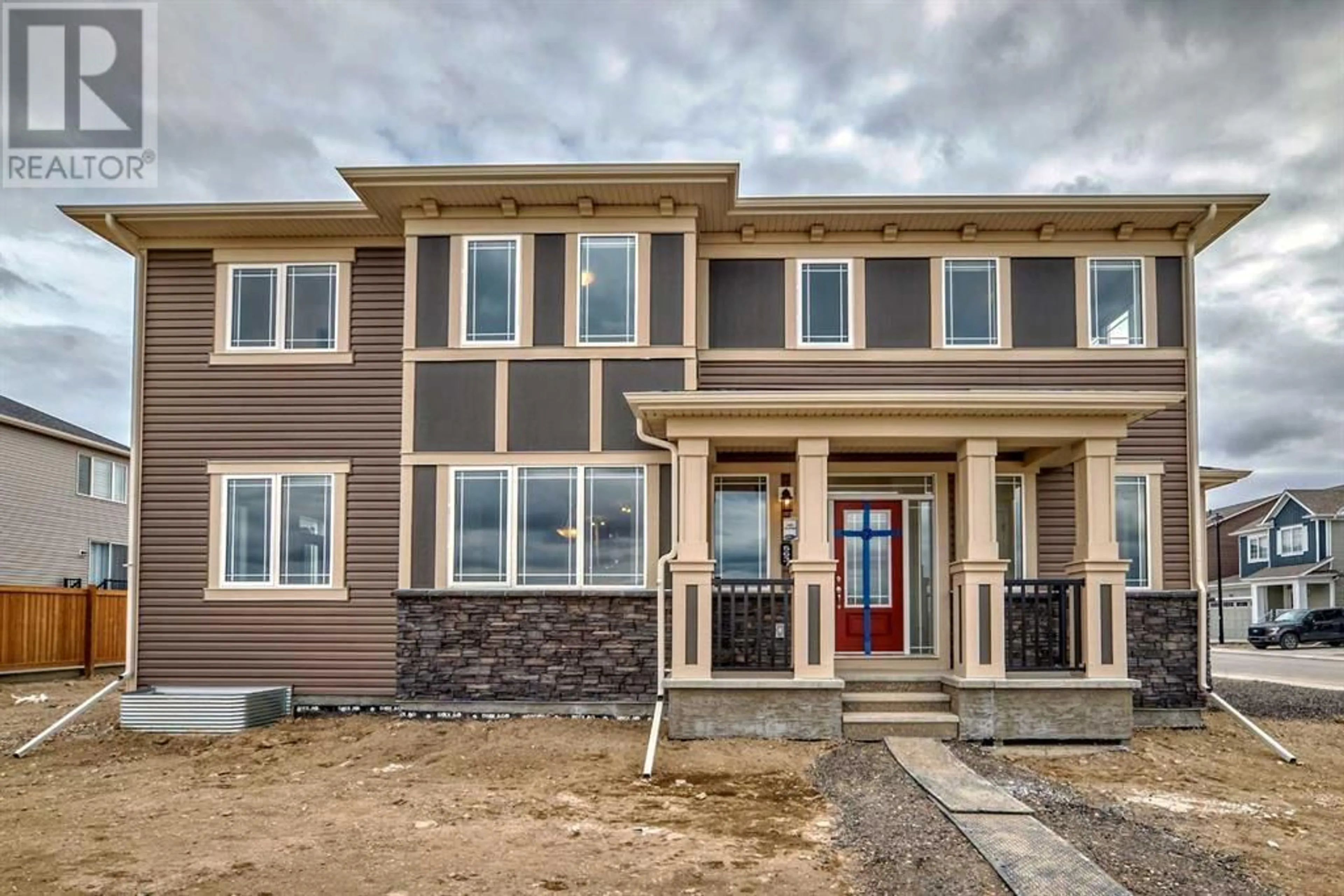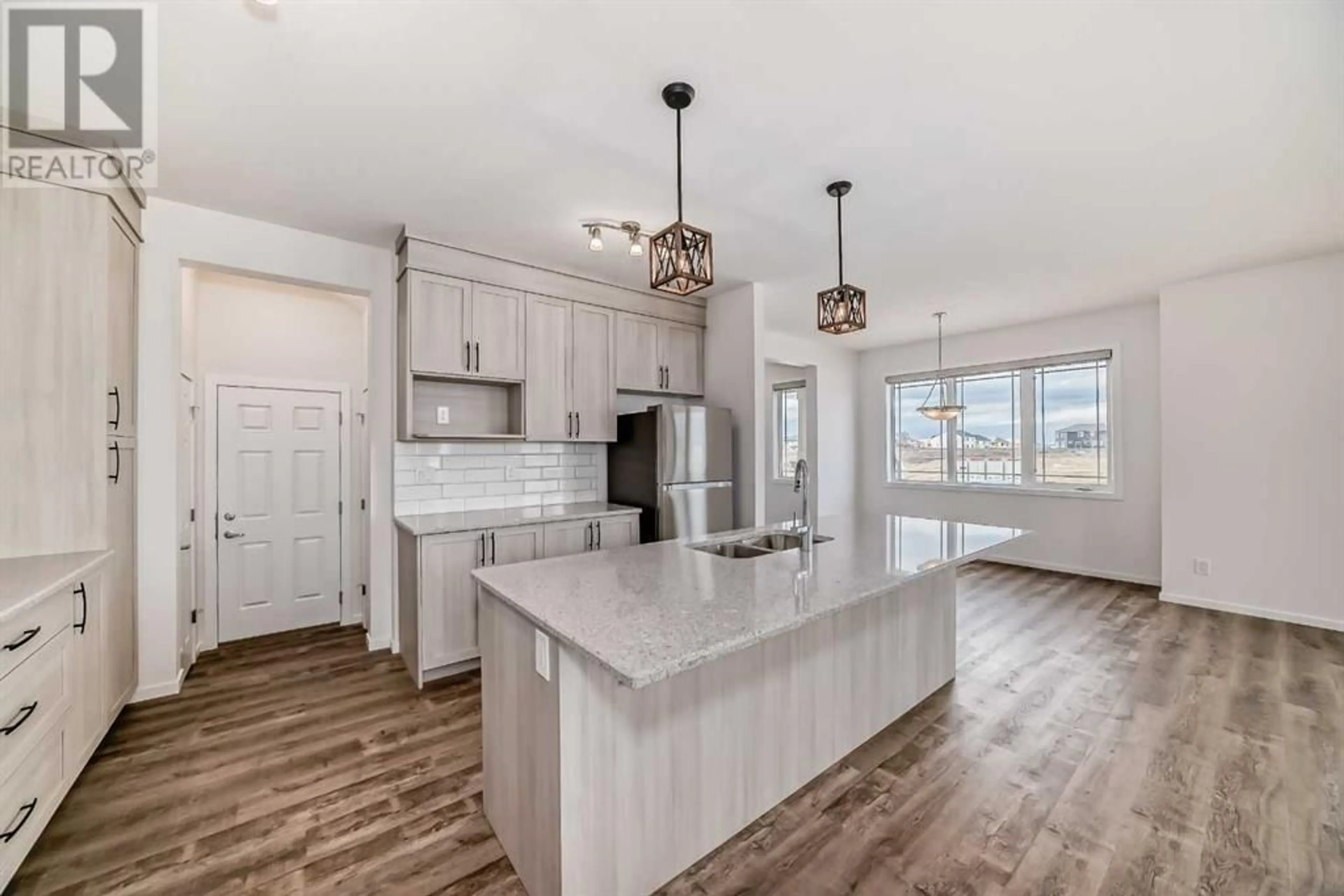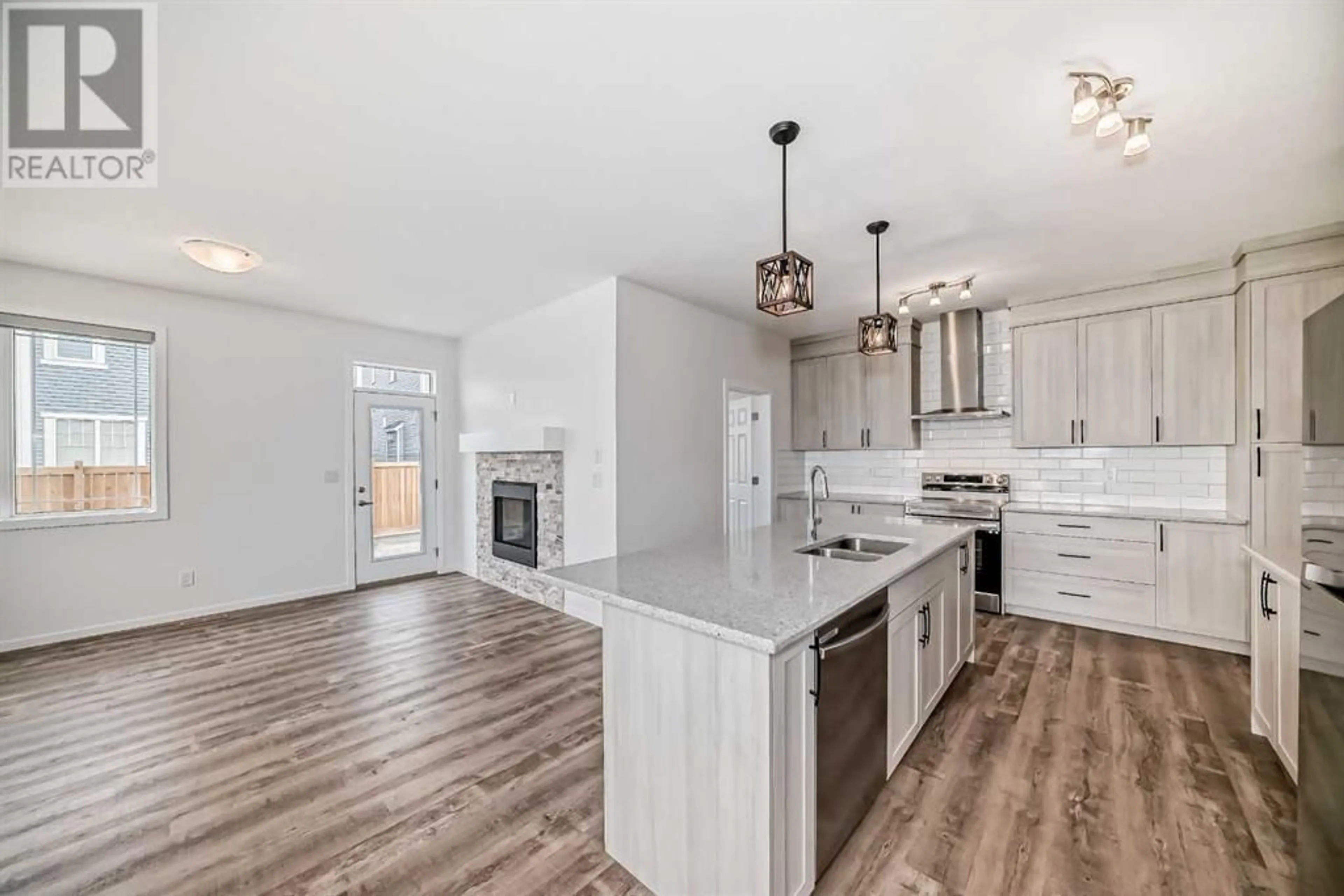563 Osborne Drive, Airdrie, Alberta T4B5L1
Contact us about this property
Highlights
Estimated ValueThis is the price Wahi expects this property to sell for.
The calculation is powered by our Instant Home Value Estimate, which uses current market and property price trends to estimate your home’s value with a 90% accuracy rate.Not available
Price/Sqft$356/sqft
Days On Market13 days
Est. Mortgage$3,006/mth
Tax Amount ()-
Description
** OPEN HOUSE: Friday May 17th 2-6pm, Saturday May 18th 1-3pm, Sunday May 19th 3-5pm ** Welcome to your new home in the desirable neighborhood of Windsong, with over 1900 sq ft, double attached garage and 3 large bedrooms! This stunning newly built residence awaits its lucky new owners, offering the perfect blend of modern comforts and endless possibilities for customization. As you step inside, you're greeted by a sense of spaciousness throughout. The main floor boasts a modern kitchen, ideal for entertaining family and friends. The adjacent living room features a cozy fireplace, perfect for unwinding after a long day. Need a quiet space to work or relax? Look no further than the cozy office, complete with its own fireplace for added warmth and charm. The spacious primary bedroom with its own ensuite bathroom and walk-in closet, provides a serene retreat at the end of the day. Two additional bedrooms offer ample space for family members or guests. Downstairs, an unfinished basement presents the opportunity to put your own stamp on the home, whether it's creating a home theater, a gym, or a playroom – the choice is yours. Outside, the property sits on a huge corner lot, offering plenty of space for outdoor enjoyment and activities, with a double attached garage. Located in the heart of Windsong, this home is conveniently close to schools, parks, shopping, and other amenities, making it an ideal choice for families and professionals. Don't miss your chance to make this house your own and create a lifetime of cherished memories. Schedule your showing today! (id:39198)
Upcoming Open House
Property Details
Interior
Features
Upper Level Floor
Primary Bedroom
12.33 ft x 17.67 ftOther
4.83 ft x 8.83 ft3pc Bathroom
12.33 ft x 5.92 ftLaundry room
5.42 ft x 8.17 ftExterior
Parking
Garage spaces 4
Garage type Attached Garage
Other parking spaces 0
Total parking spaces 4
Property History
 50
50




