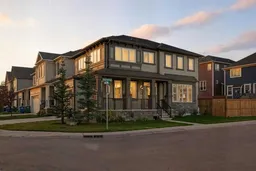Welcome to your new home in South Windsong! This bright and comfortable three-bedroom home sits on a sunny corner lot. With extra space, more privacy, and sunlight pouring in from multiple sides, it immediately feels open and welcoming. The main floor offers a functional layout. The kitchen has stainless steel appliances, beautiful lighting fixtures, and a kitchen island that's perfect for meal prep, baking, or catching up over coffee. The patio doors off the dining area lead to a private backyard with a storage shed and a cozy deck—just the spot to relax after a long day or enjoy quiet weekends at home. Upstairs, you’ll find convenient laundry, two secondary bedrooms, and a spacious primary suite with a soaker tub in the ensuite and a walk-in closet. The unfinished basement is great for storage or future potential. This home is great for families because the yard is private, you're right across the street from a park with a playground, and it's just a short fifteen-minute walk to Northcott Prairie Elementary. You're also close to the future South Windsong high school, beautiful walking trails, and shopping at Cooperstown Plaza. This is a home that simply feels good the moment you walk in—and a location that makes everyday life just a little easier. Book a showing and come see it for yourself!
Inclusions: Dishwasher,Electric Stove,Microwave,Oven,Refrigerator,Washer/Dryer
 41
41


