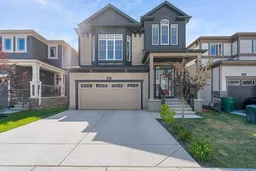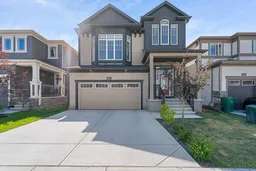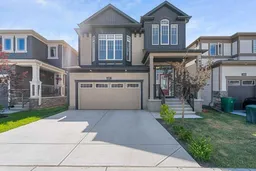Welcome to this Stunning 2,434 Sq Ft Detached Home with front double car garage – Elegance Meets Everyday Comfort!
Discover the perfect blend of style, comfort, and functionality in this beautifully crafted residence offering 2,434 sq ft of above-grade living space. Thoughtfully designed and meticulously maintained, this home showcases high-end upgrades and a layout that’s ideal for modern family living.
At the heart of the home lies a modern kitchen—a true chef’s delight featuring sleek quartz countertops, a premium electric range with convection oven, and a corner walk-in pantry for effortless organization. The open-concept layout seamlessly connects the kitchen, dining, and living areas, making it perfect for both everyday living and entertaining.
The main living area centers around a cozy gas fireplace, adding warmth and charm. Central air conditioning keeps the home cool and comfortable year-around. A central family room with High ceilings creates a spacious, inviting ambiance, ideal for making memories with family and friends.
Upstairs, retreat to your luxurious primary suite, complete with a spa-inspired ensuite featuring a deep soaker tub, an oversized walk-in shower, and a generous walk-in closet. Two additional spacious bedrooms and a four-piece family bathroom complete the upper level.
The undeveloped basement offers excellent potential for future development, with large windows and bathroom rough-in already in place—imagine the possibilities!
Conveniently located within walking distance to schools and shopping, this home offers easy access to 8th Street and Yankee Valley Boulevard, connecting you quickly to major routes and all city amenities. South Windsong K–8 School is set to begin construction this spring, with an anticipated opening in Fall 2027. A new high school is also planned for the area in the near future, enhancing long term educational options for families. A multi-purpose recreation centre is also planned within walking distance, adding exceptional future value to the community.”
Don’t miss your chance to make this exceptional property your forever home. Schedule your private showing today! Be sure to check out the VIRTUAL TOUR LINK for interactive floor plans, high-resolution photos, and an 3D walkthrough!
Inclusions: Central Air Conditioner,Dishwasher,Dryer,Electric Stove,Microwave,Range Hood,Refrigerator,Washer
 48
48




