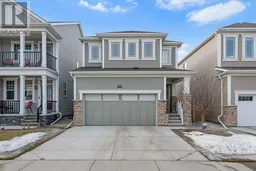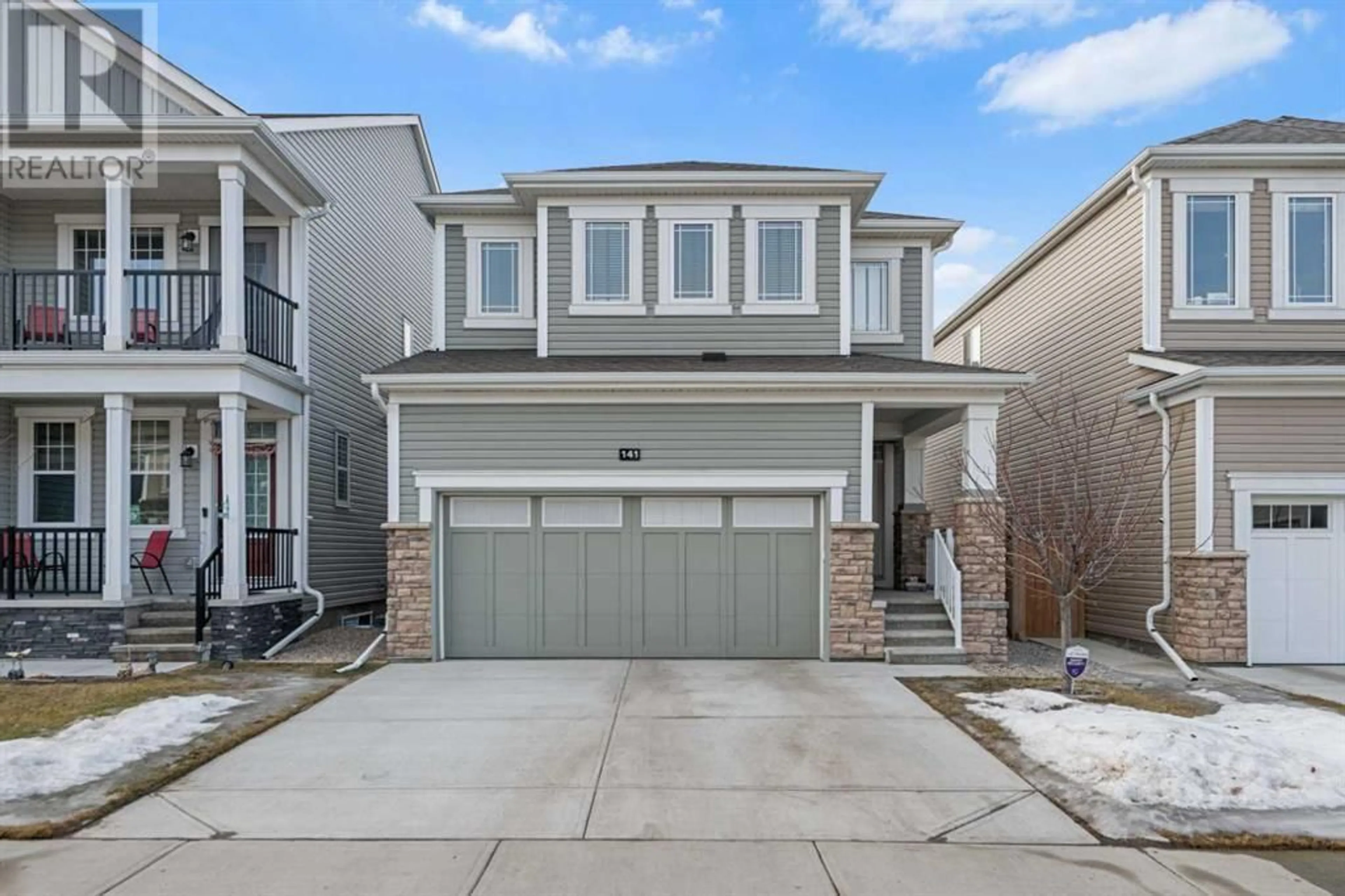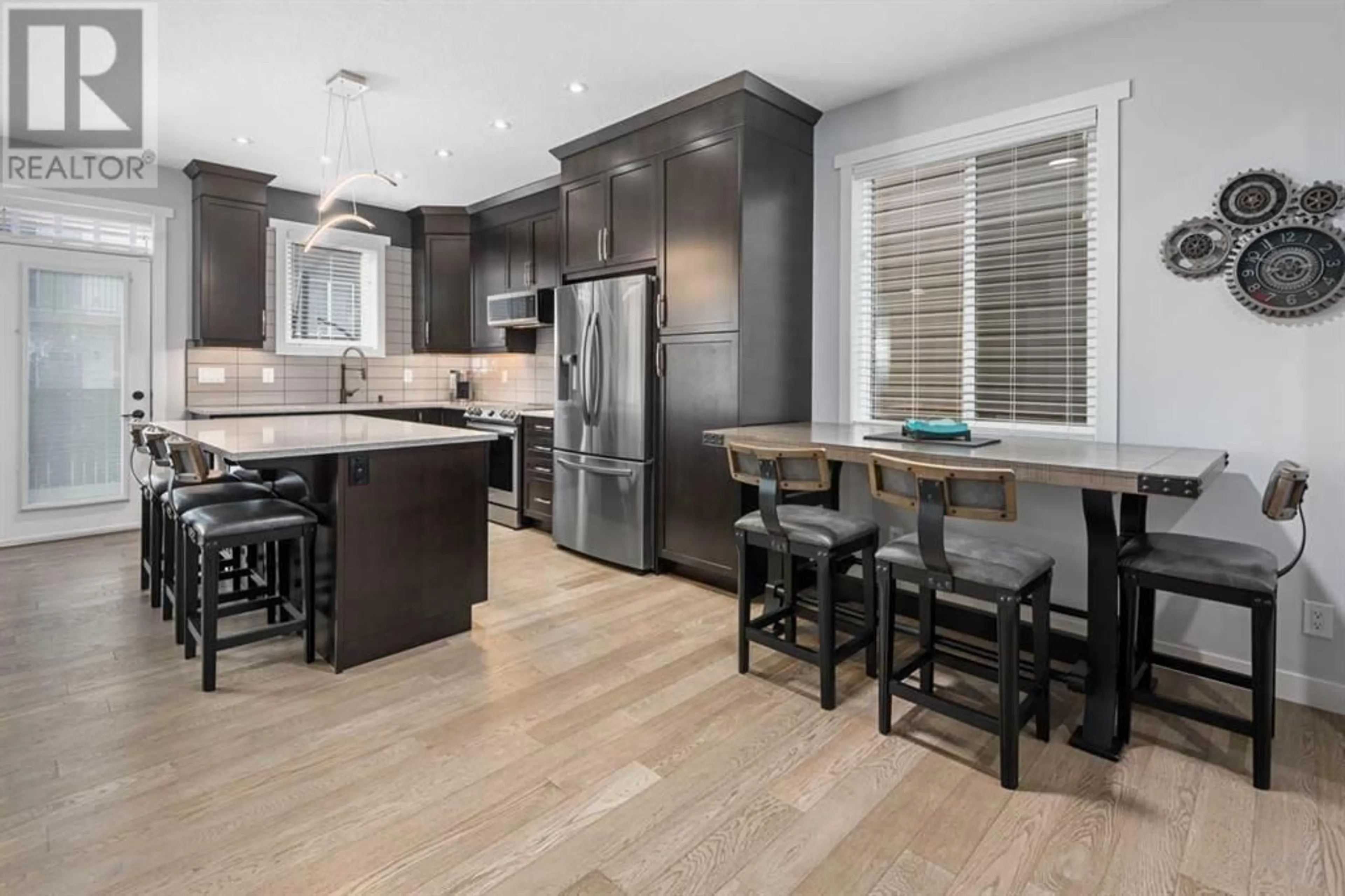141 Windrow Link SW, Airdrie, Alberta T4B4K3
Contact us about this property
Highlights
Estimated ValueThis is the price Wahi expects this property to sell for.
The calculation is powered by our Instant Home Value Estimate, which uses current market and property price trends to estimate your home’s value with a 90% accuracy rate.Not available
Price/Sqft$389/sqft
Days On Market58 days
Est. Mortgage$2,898/mth
Tax Amount ()-
Description
Welcome home to Windrow Link! This spacious family home has plenty of natural light and an open floor plan, perfect for entertaining from your great room with cozy gas fireplace to the well appointed kitchen featuring floor to ceiling espresso cabinets, large central island with seating and upgraded stainless steel appliances and a large dining area. There are also two pantries for extra storage. The 2 piece bath completes this level. On the upper floor you have a central bonus room, laundry and 2 good sized bedrooms, main bath plus the generous sized primary bedroom with an ensuite featuring double sinks and large walk-in closet. The professionally developed basement offers more living space with the large rec room featuring a built-in 7.1 sound surround system, wet bar and 3 piece bath with upgraded shower, plus plenty of storage space. From the kitchen step into your south facing backyard to maximize the sunny summer days and enjoy the extra large composite deck and low maintenance landscaping. This home has been well maintained and features A/C, central vacuum, quartz counters throughout, engineered hardwood floors, and recently updated toilets, faucets and lighting. Enjoy the convenience of your heated double attached garage and make those chilly winter mornings a thing of the past. This home is not to be missed - call today for your viewing! (id:39198)
Property Details
Interior
Features
Upper Level Floor
Bonus Room
17.58 ft x 15.75 ftPrimary Bedroom
15.50 ft x 13.25 ft5pc Bathroom
Bedroom
11.08 ft x 10.75 ftExterior
Parking
Garage spaces 2
Garage type -
Other parking spaces 0
Total parking spaces 2
Property History
 35
35



