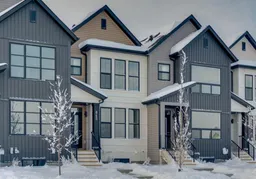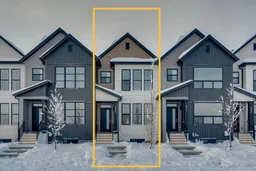BEST DEAL IN AIRDRIE RIGHT NOW FOR A NO CONDO FEE BRAND-NEW 2-STORY TOWNHOUSE - 3-BEDROOM | 2.5-BATHROOM | DEN | UNFINISHED BASEMENT | 1500+ SQ FT | FULLY FENCED AND LANDSCAPED BACKYARD | LARGE WINDOWS | WALKING DISTANCE TO SCHOOL AND AMENITIES. This east-facing home offers modern elegance with an open-concept main floor featuring a stylish kitchen with quartz countertops, stainless steel appliances, and a spacious island flowing into bright dining and living areas. Upstairs, the master suite boasts large windows, a walk-in closet, and a luxurious ensuite with dual sinks and a standing shower, complemented by, two additional bedrooms, a full bathroom, and a versatile den. The unfinished basement, complete with bathroom rough-ins, is ready for your personal touch. Enjoy a fully fenced and landscaped backyard, upper-level laundry, a 2-car parking stall, and plenty of street parking. Conveniently located near Deerfoot Trail and steps from schools, parks, shops, and the upcoming 50-acre South Point Village commercial complex, this home offers incredible value. Don’t miss out—schedule your showing today!
Inclusions: Dishwasher,Dryer,Electric Stove,Microwave Hood Fan,Refrigerator,Washer
 36
36



