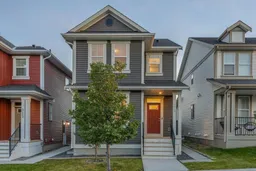***OPEN HOUSE SATURDAY OCT 25th from 2pm-4pm***Welcome to 425 South Point Glen SW, a stunning family home in the vibrant community of South Point in Airdrie. This property blends modern style with everyday functionality and even offers an income opportunity. The main floor is bright and inviting with an open concept layout, wide plank flooring, and oversized windows that flood the home with natural light. The chef-inspired kitchen is the heart of the home, featuring stainless steel appliances, stone counters, a large island with seating, and loads of cabinetry — perfect for hosting family and friends. Upstairs you’ll find 3 spacious bedrooms, including a show-stopping primary retreat with a 5 piece ensuite and walk-in closet. The lower level adds incredible value with an illegal suite, complete with its own kitchen, living area, and bedroom. Step Outside, enjoy a landscaped yard, deck for summer BBQs, and a double garage for secure parking and storage. Step out your door and enjoy everything South Point has to offer — tennis and basketball courts, walking and biking paths, parks, schools, and an off-leash dog park all just steps away. With quick access to QE II and Main Street, commuting is easy and convenient. 425 South Point Glen SW isn’t just a home, it’s a lifestyle and an investment opportunity rolled into one.
Inclusions: Dishwasher,Dryer,Electric Oven,Electric Range,Microwave,Range Hood,Refrigerator,Washer,Window Coverings
 47
47


