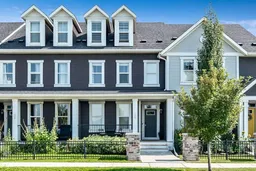Room to Grow, Space to Play – and No Condo Fees!
This spacious 4-bed, 3.5-bath townhome with garage offers over 2,650 sq. ft. of thoughtfully designed living space that feels just right for family life.
On the main floor, the open-concept layout makes daily living easy and comfortable. A cozy electric fireplace warms up the living room, while the kitchen shines with quartz counters, a central island with seating, and stainless steel appliances. There’s plenty of room for family dinners in the dining area, and a handy half bath keeps the main floor functional for busy mornings and guests.
Upstairs, the primary suite is a true retreat with its walk-in closet and 4-piece ensuite. Two more bedrooms and a full bath mean everyone has space of their own. But the real surprise comes with the third-floor bonus room — a massive, light-filled space with dormer windows, perfect for movie nights, a playroom, or even a teen hangout. Double doors open to a sweet little balcony where you can enjoy morning coffee or watch the kids play.
The finished basement adds a fourth bedroom, a full bath, and a bright rec room — ideal for guests, hobbies, or extra family space.
Outside, you’ll find a fully landscaped and fenced yard, a deck with privacy wall, and charming curb appeal with trees and shrubs. A single detached garage and extra parking stall check off the must-have list.
Tucked across from a peaceful pond and green space, and close to schools and shopping, this home is the whole package — blending comfort, convenience, and room to grow.
Inclusions: Dishwasher,Electric Range,Garage Control(s),Microwave Hood Fan,Refrigerator,Washer/Dryer,Window Coverings
 38
38


