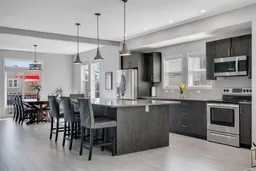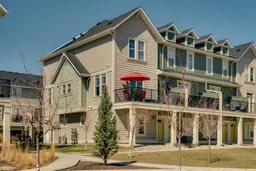ONE OF THE LARGEST TOWNHOMES IN AIRDRIE *RARE 4 BED TOWNHOUSE - EXCEPTIONAL END UNIT FACING A COURTYARD* Welcome to this 4-bedroom, 4-bathroom end-unit townhome, offering just over 2,000 sq ft of beautifully finished living space in one of Airdrie’s most sought-after communities. With modern elegance, thoughtful functionality, and a prime corner location, this home is the perfect fit for families, professionals, and anyone seeking room to grow without sacrificing style or convenience. The entry-level/main floor is incredibly versatile and includes a bright bedroom and a 3-piece bathroom—perfect for a home office, guest suite, or a private space for a teen. You’ll also find a spacious storage area, access to utilities, and a convenient entry to the double attached garage. This level offers privacy and flexibility, ideal for multi-generational living or working from home. Upstairs, the spacious living room is anchored by a cozy fireplace, while the dining area flows seamlessly into the large gourmet kitchen—complete with stainless steel appliances, sleek quartz cabinets, ample counter space, and a large island ideal for hosting friends or gathering with family. Step through to the private patio that opens onto a beautifully maintained courtyard—your perfect setting for summer barbecues or a quiet morning coffee. A 2-pc bath is tucked away on this level for convenience. Upstairs, your private retreat awaits. The primary bedroom features a spacious walk-in closet and a luxurious ensuite with dual sinks and a sleek, modern design. Two additional bedrooms are generously sized, and the upper-level laundry room adds everyday convenience. The main bath completes the upper level, offering both comfort and functionality for a growing household. Situated in a vibrant, amenity-rich neighborhood, you’ll enjoy close proximity to parks, tennis courts, playgrounds, top-rated schools, and everyday essentials. Whether you're relaxing at home, entertaining guests, or exploring the community, this townhome truly has it all., all pets must be approved and under 25lbd
Inclusions: Central Air Conditioner,Dishwasher,Dryer,Electric Stove,Microwave Hood Fan,Refrigerator,Washer,Window Coverings
 42
42



