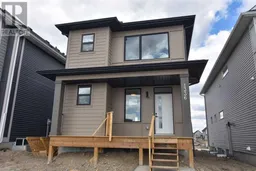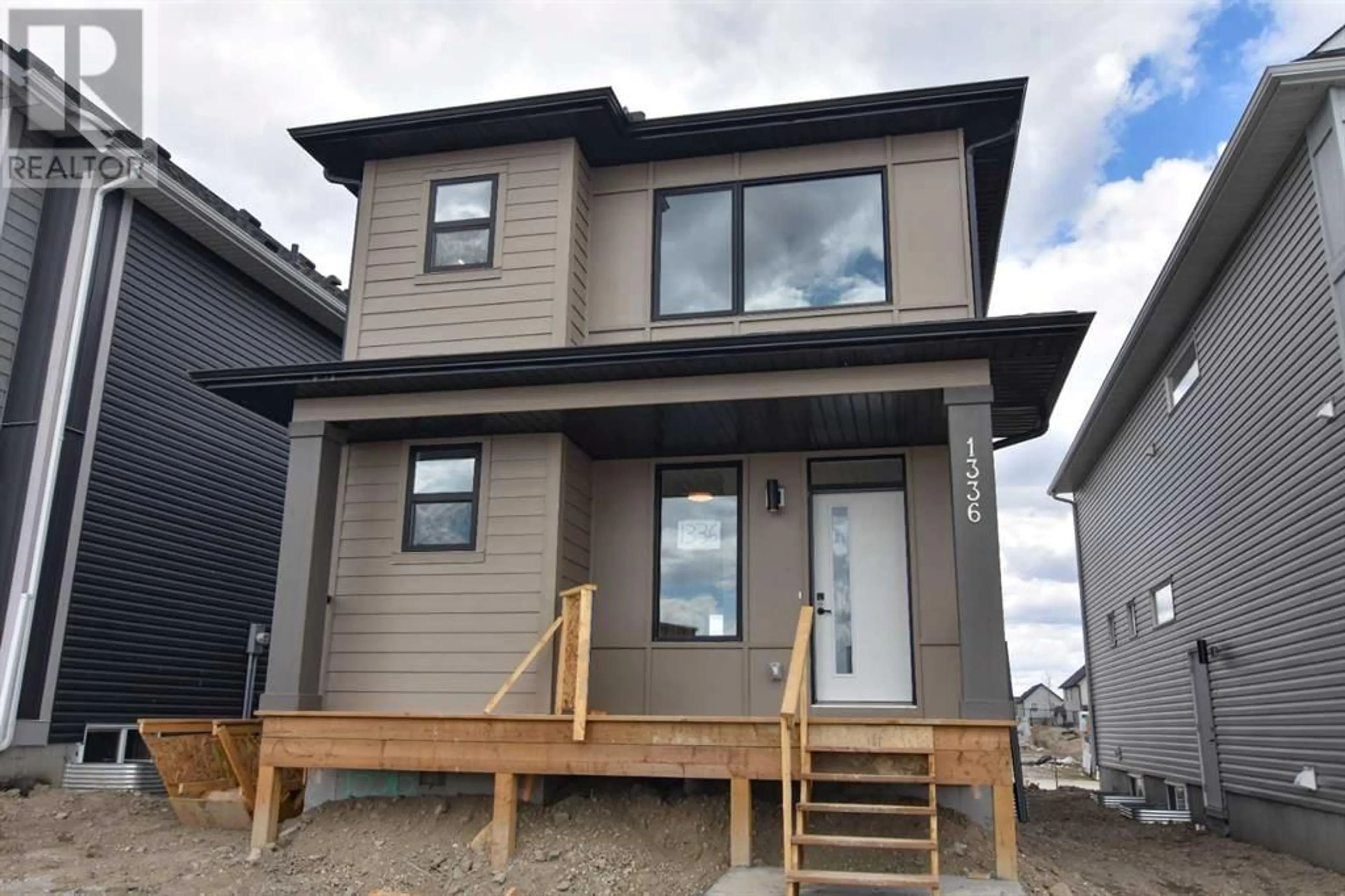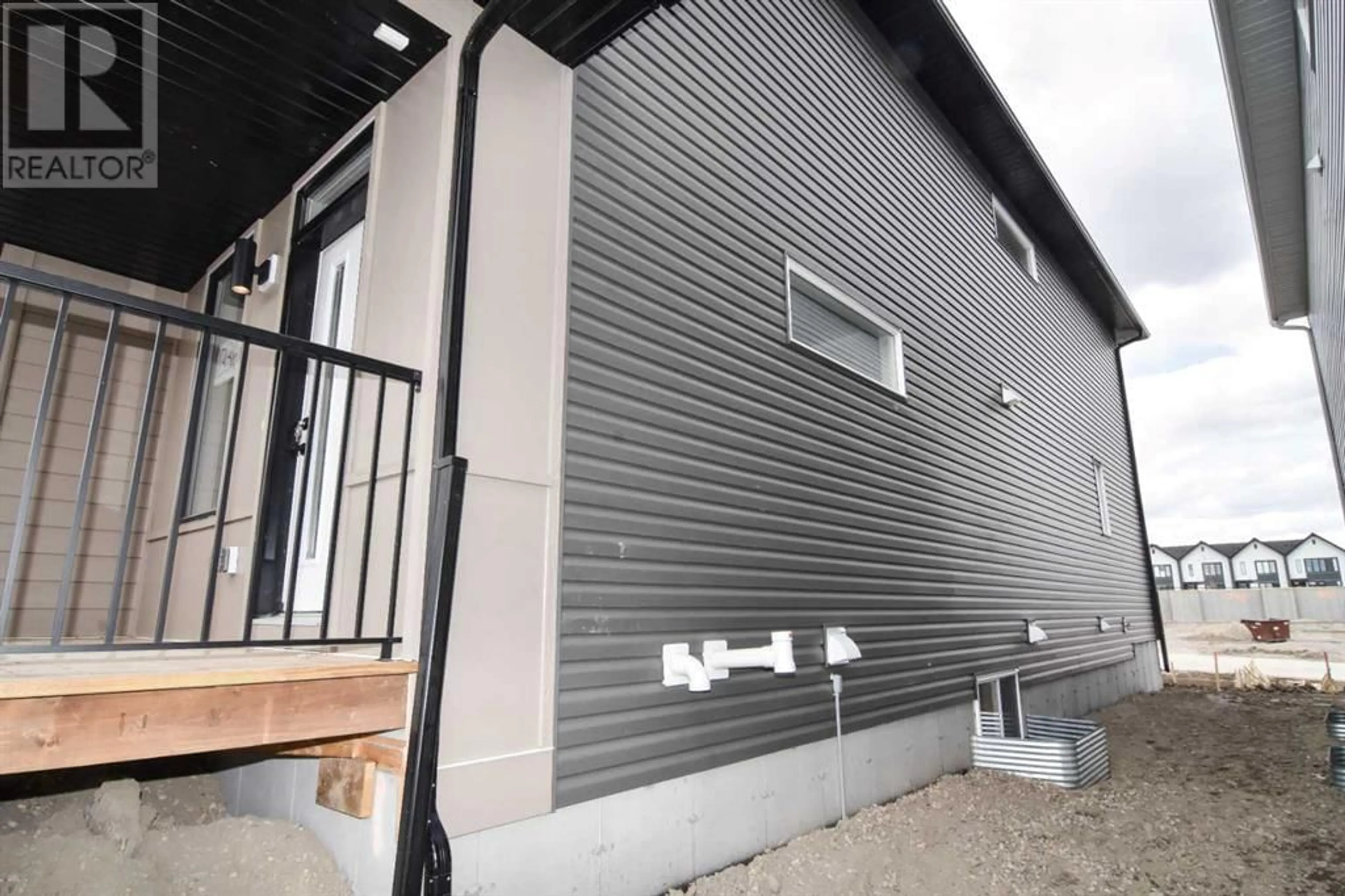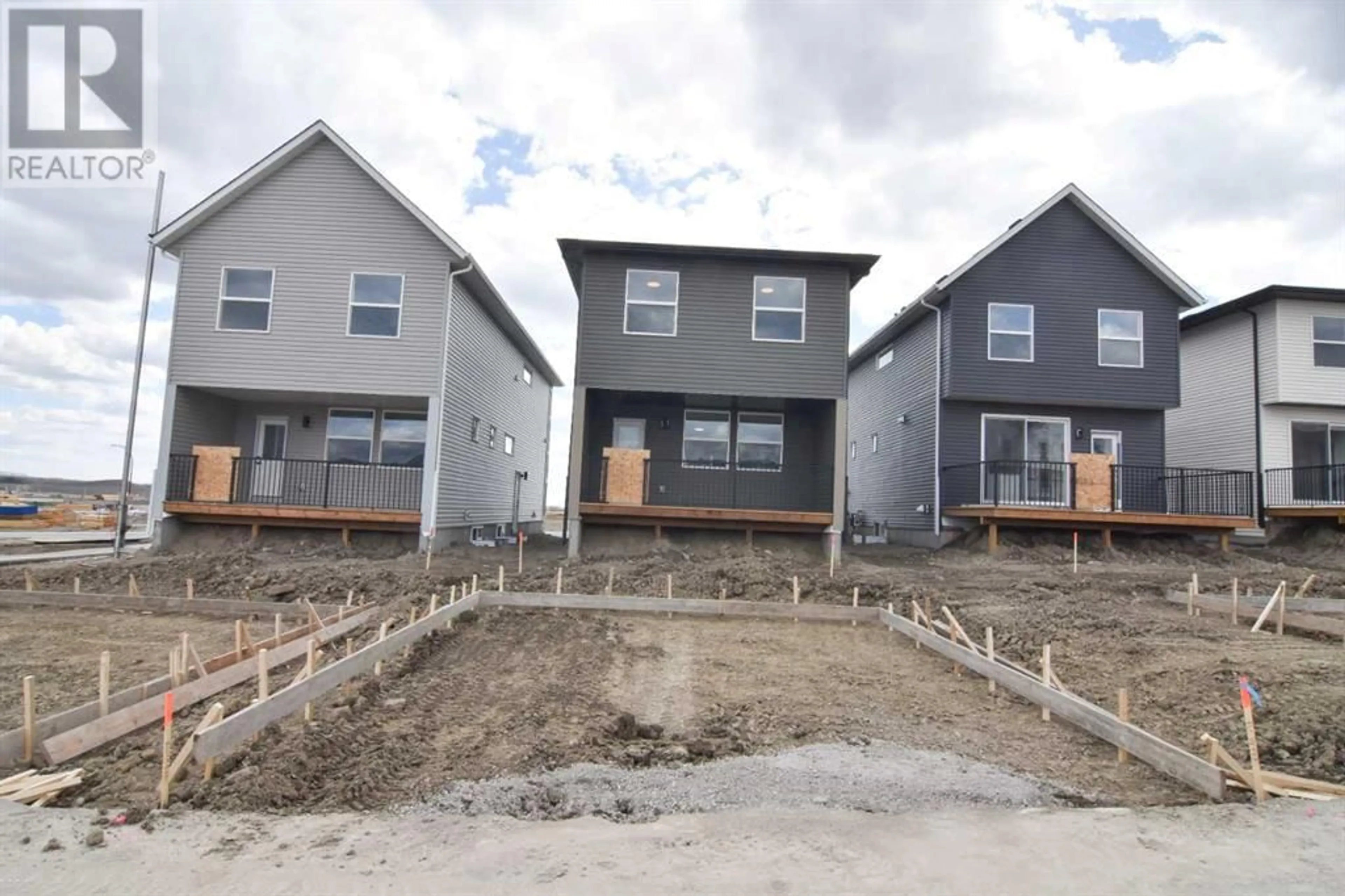1336 South Point Parade SW, Airdrie, Alberta T4B5H9
Contact us about this property
Highlights
Estimated ValueThis is the price Wahi expects this property to sell for.
The calculation is powered by our Instant Home Value Estimate, which uses current market and property price trends to estimate your home’s value with a 90% accuracy rate.Not available
Price/Sqft$349/sqft
Days On Market15 days
Est. Mortgage$2,834/mth
Tax Amount ()-
Description
Welcome to your dream home in South Point! This unique new construction 3-bedroom, 2.5-bath gem offers the perfect blend of modern elegance and comfort, designed to meet all your family's needs. As you step inside, you'll notice the thoughtful layout, featuring a main floor flex room, ensuring convenience and flexibility for multi-generational living or a home office space. One of the standout features is the private primary suite, offering a luxurious retreat within your own home. The primary bedroom boasts a vaulted ceiling creating an open and airy atmosphere. The home boasts 9-foot ceilings on both the basement and main floor, amplifying the sense of space and offering a bright and inviting ambiance throughout. The side-entrance to the basement further enhances the potential for this home. Located in the heart of South point, this stunning home offers the tranquility and privacy you desire. Being a brand-new construction, you'll be the first to call this house a home, providing the opportunity to create lasting memories and put your personal touch on every aspect. The property is in close proximity to a school, making it perfect for families with children. Don't miss this incredible opportunity to own a brand-new, never-lived-in home with unique features and a prime location. (id:39198)
Property Details
Interior
Features
Second level Floor
Family room
14.50 ft x 13.25 ftPrimary Bedroom
15.00 ft x 12.00 ftBedroom
11.83 ft x 9.25 ftBedroom
11.92 ft x 9.33 ftExterior
Parking
Garage spaces 2
Garage type Parking Pad
Other parking spaces 0
Total parking spaces 2
Property History
 29
29




