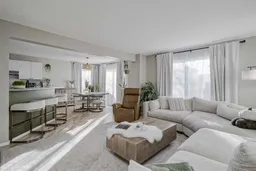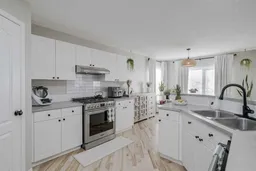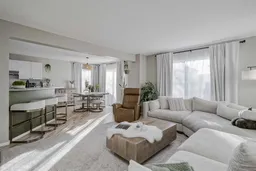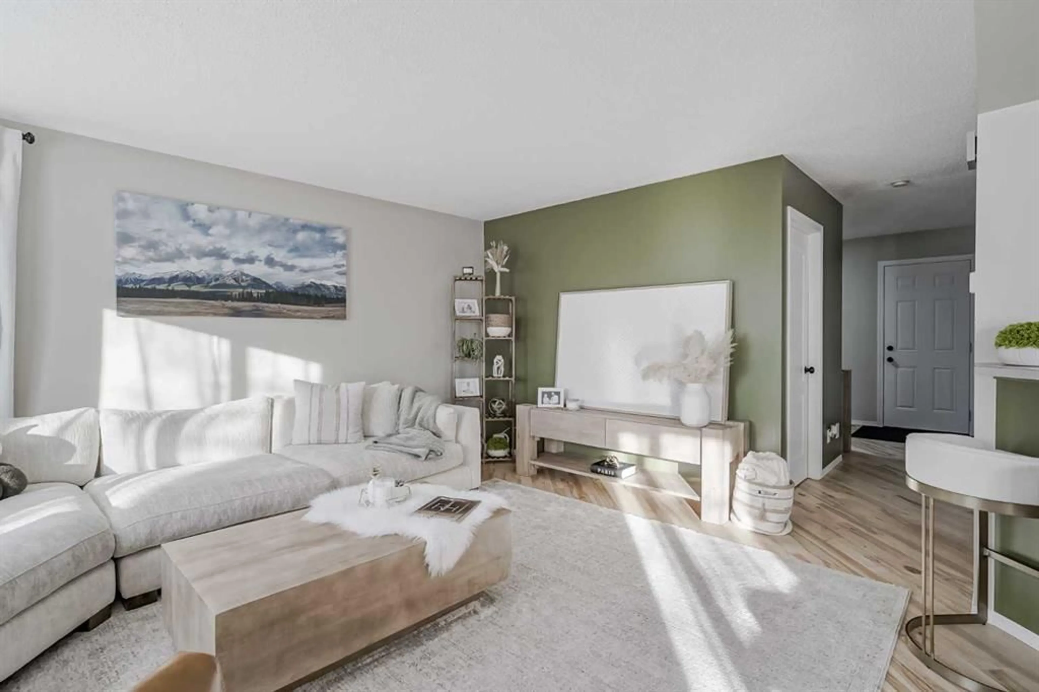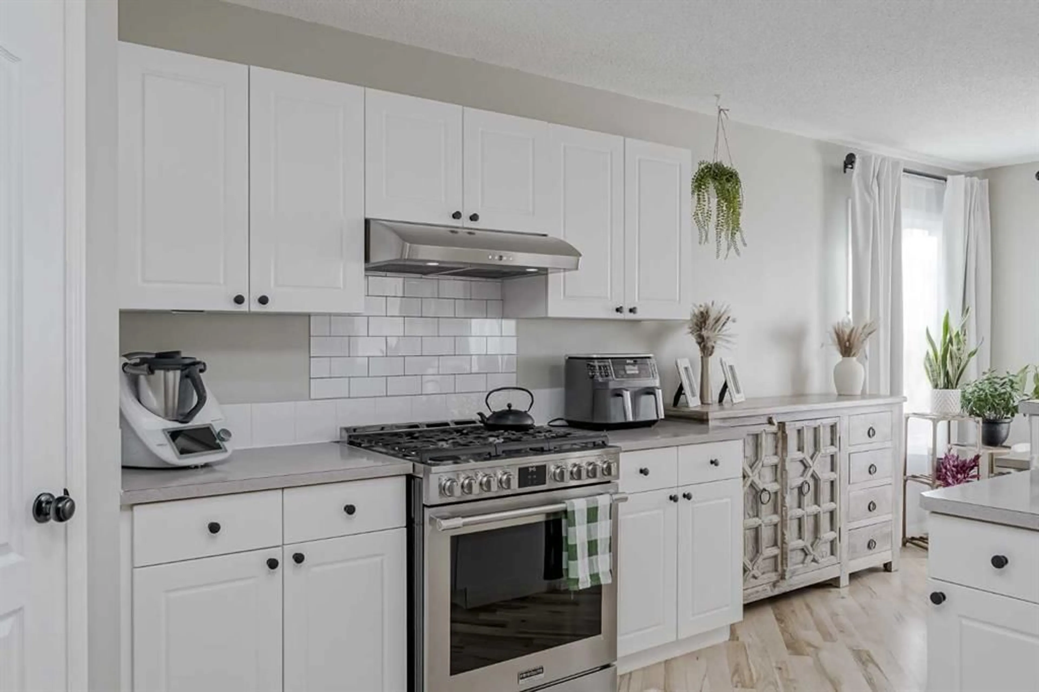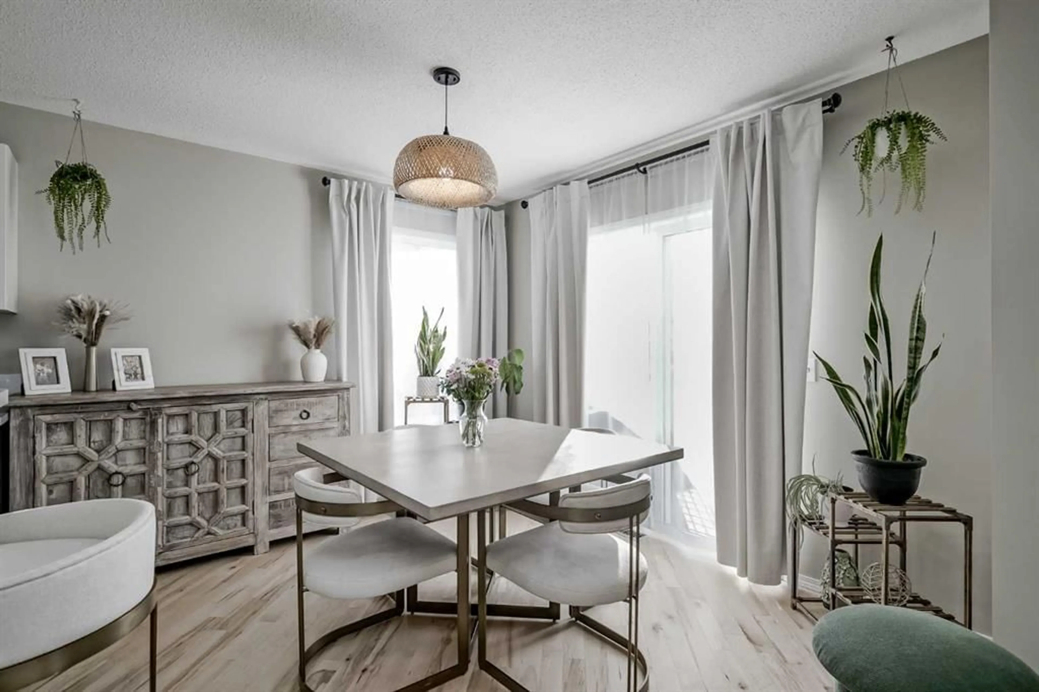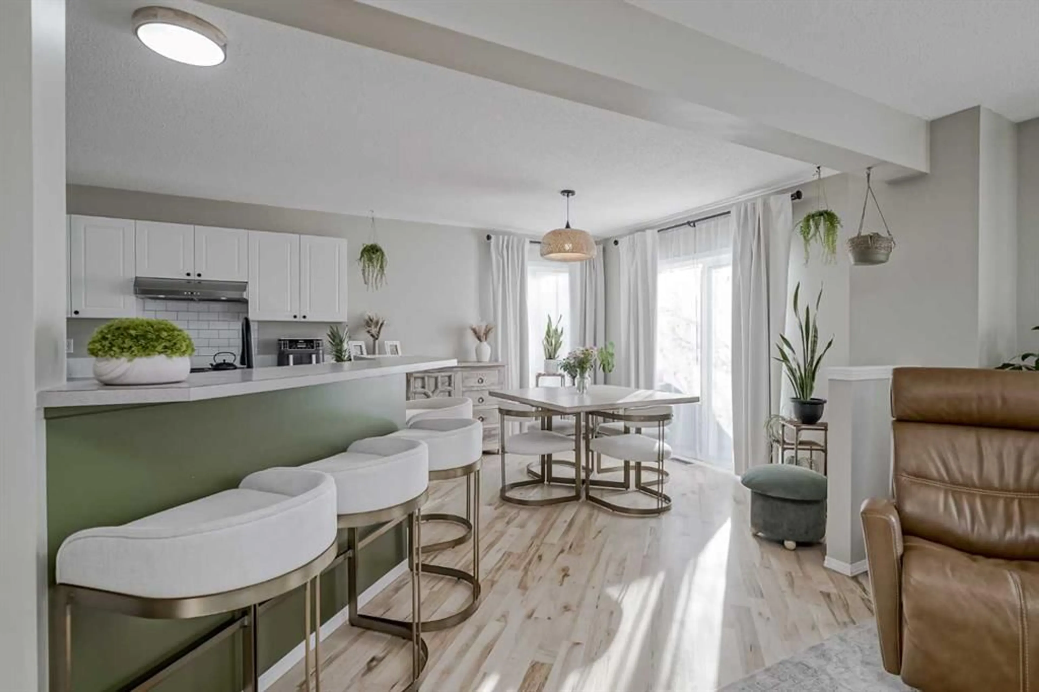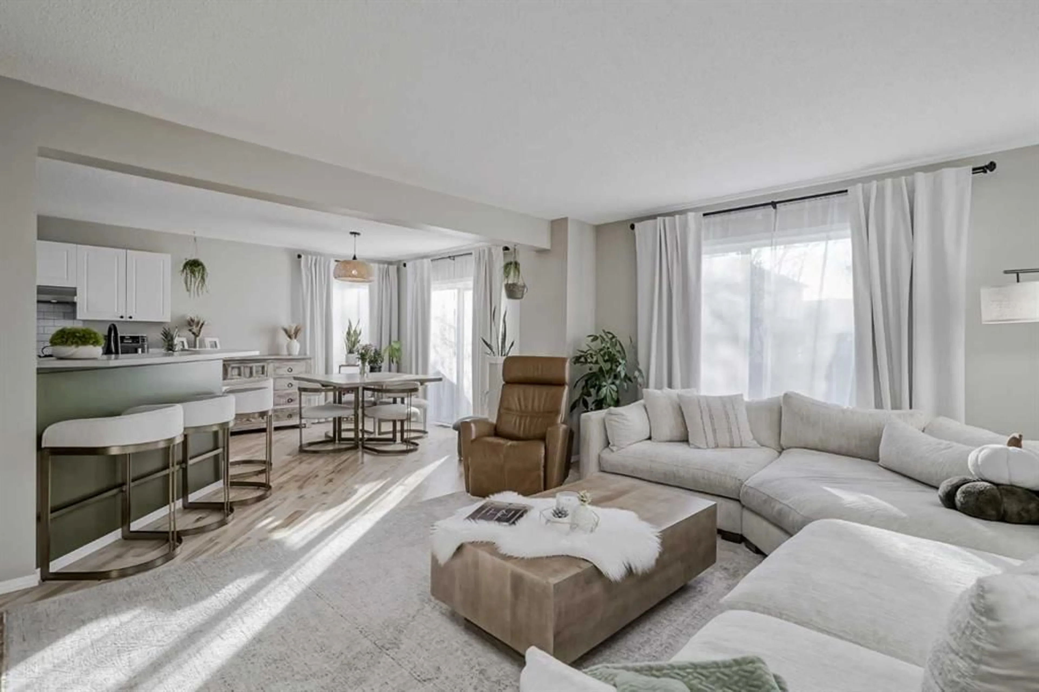67 Silver Springs Way, Airdrie, Alberta T4B 2G8
Contact us about this property
Highlights
Estimated valueThis is the price Wahi expects this property to sell for.
The calculation is powered by our Instant Home Value Estimate, which uses current market and property price trends to estimate your home’s value with a 90% accuracy rate.Not available
Price/Sqft$394/sqft
Monthly cost
Open Calculator
Description
LOTS OF HIGH-END FURNITURE INCLUDED IN PRICE! Just pack your clothes and step into perfection at 67 Silver Springs Way, where a meticulous renovation has created the ultimate move-in-ready family home. With 2,456 sqft of beautifully developed living space, this 4-bedroom residence blends modern style with uncompromising comfort. This property features significant 2024 upgrades, including new hardwood flooring throughout the main level, all new appliances in the kitchen and laundry, and a new 50-gallon hot water tank for worry-free living. The main floor is an immediate showstopper, offering a bright, cheery, and truly open-concept layout that is perfect for entertaining and everyday life. The modern kitchen flows seamlessly into the dining and living areas, creating a communal space flooded with natural light. Upstairs, the Primary Bedroom offers a true retreat, complete with a 4-piece ensuite and a generous walk-in closet. Two additional large bedrooms and a well-appointed 4-piece family bath ensure plenty of space for the whole family. The developed lower level adds massive value, featuring a large recreation area ideal for a media room or play space, plus the private fourth bedroom. Outdoors, the home features a prime south-facing backyard. Enjoy summer days on the brand-new deck and patio, offering ample space for relaxing, dining, and entertaining. Practicality is covered with a double attached garage. Located in the established and desirable Silver Creek community, this home is close to schools, parks, and amenities. A major bonus: nearly all of the beautiful furniture currently staging the home is included, making this a true turnkey opportunity! Don't miss your chance to own a home where all the heavy lifting has been done for you!
Property Details
Interior
Features
Main Floor
Living Room
16`8" x 12`9"Kitchen
12`10" x 11`5"Dining Room
11`10" x 9`4"Laundry
5`4" x 3`3"Exterior
Features
Parking
Garage spaces 2
Garage type -
Other parking spaces 2
Total parking spaces 4
Property History
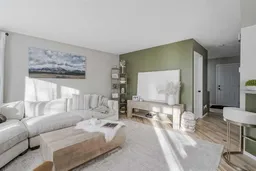 50
50