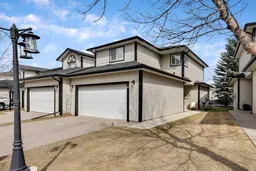Welcome to your new cozy home! This lovely END-UNIT townhome has 1758 square feet of usable space and features 3 bedrooms, a bonus room, 2.5 baths, and a fantastic insulated/painted DOUBLE GARAGE with handy storage shelving and sinks. You'll love the wide private side entrance—perfect for sitting with coffee or dropping off shopping bags! This AIR-CONDITIONED gem is nestled in a quiet complex, allowing plenty of natural light to fill the space with its many EXTRA WINDOWS. The main floor has an open concept combined kitchen and dining area with sliding doors to your private east-facing patio. The kitchen is a joy to cook in, featuring STAINLESS STEEL APPLIANCES (with a nearly new dishwasher), charming oak cabinets, and a convenient sit-up eating area. The main floor with updated lighting fixtures invites you in with beautiful HARDWOOD FLOORING and a warm gas tiled fireplace face complete with a mantle to gather around. Upstairs, you’ll discover a large master bedroom with his and her closets and a lovely adjoining cheater 4-piece ENSUITE - main bathroom. There’s also a versatile bonus room (FLEX/DEN/OFFICE space) with even more windows bringing natural light in. Plus two additional generously sized bedrooms with spacious closets. Downstairs, you’ll find a fresh NEW 3-piece bathroom with vinyl flooring and matching cabinetry, family living space, and many storage options. Say goodbye to yard work and enjoy a maintenance-free lifestyle, leaving the landscaping to someone else! Enjoy gardening in the rear yard, using the hose bib to water your flowers easily. Silver Springs is conveniently close to all amenities, such as schools, parks, recreation, golf, and shopping. Bring your family and pets (subject to board approval) and don't miss your chance to make this charming townhome yours!
Inclusions: Dishwasher,Electric Stove,Garage Control(s),Microwave Hood Fan,Refrigerator,Water Softener,Window Coverings
 36Listing by pillar 9®
36Listing by pillar 9® 36
36


