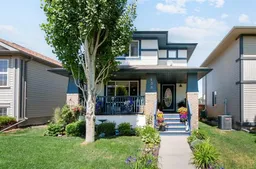From the moment you arrive, you will appreciate the meticulously landscaped front yard and charming front porch, perfect for morning coffee. Step inside to a spacious and inviting living room, filled with natural light from a large front window. The heart of the home is the beautifully appointed kitchen, featuring granite countertops, a large center island, and stainless steel appliances. The kitchen flows seamlessly into a generous dining area, making it ideal for entertaining. Upstairs, you will find 3 good-sized bedrooms, including a spacious primary suite complete with a walk-in closet and a private ensuite. Convenient upper-level laundry adds to the functionality of this smart layout. The fully finished lower level offers even more space with a cozy family room, a 4th bedroom, a 2 pc bathroom, and ample storage, all completed with Dricore subflooring and a water softener for added comfort. Step out back to your private oasis, a beautifully landscaped yard with a two-tiered deck, a detached garage with an oversized door, and a large storage shed. Sagewood is a family friendly community with nearby shopping, schools, pathways, and parks, everything you need is right here. Don’t miss your opportunity to make this fantastic home yours!
Inclusions: Dishwasher,Electric Stove,Garage Control(s),Range Hood,Refrigerator,Window Coverings
 39
39


