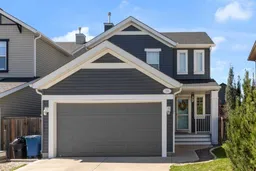Welcome to this beautifully updated gem in the heart of Sagewood, Airdrie! Thoughtfully renovated, this home blends modern style with everyday functionality — the perfect fit for families or anyone who loves to entertain.
Step inside to a bright, open-concept main floor where the cozy gas fireplace sets the tone for the living room. The kitchen shines with updated appliances, sleek finishes, and plenty of space to gather. You’ll love the convenience of the main floor laundry, a stylish 2-piece bath, and direct access to your oversized composite deck — built for low maintenance and endless summer BBQs.
Upstairs offers the ideal family layout with two generous bedrooms and a modern 4-piece bath, while the primary suite serves as your private retreat with a spa-inspired ensuite and plenty of room to unwind.
The fully finished walkout basement is a showstopper — featuring a custom entertainment wall with electric fireplace, a bright rec room, a sleek 3-piece bathroom, a dedicated office, and an additional bedroom perfect for guests or teens.
Outside, the landscaped backyard opens directly onto a scenic walking path, giving you privacy and tranquility with no neighbours behind.
This home is truly move-in ready — modern updates, thoughtful details, and an unbeatable location close to schools, parks, and amenities.
Inclusions: Central Air Conditioner,Dishwasher,Dryer,Electric Stove,Garage Control(s),Range Hood,Refrigerator,Washer,Window Coverings
 28
28


